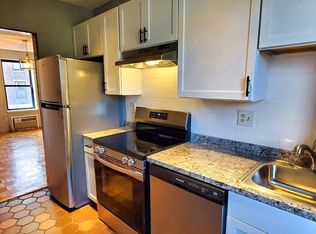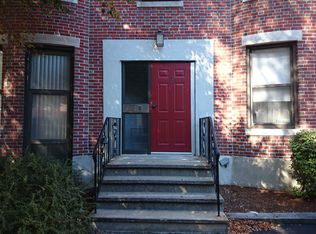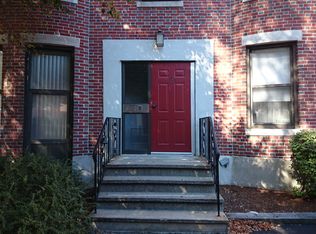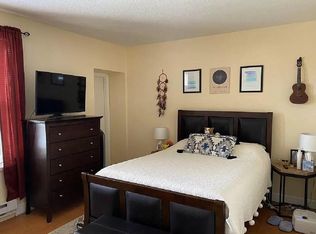Sold for $400,000 on 05/15/23
$400,000
6 Cypress Rd #1, Brighton, MA 02135
1beds
561sqft
Condominium
Built in 1900
-- sqft lot
$-- Zestimate®
$713/sqft
$3,804 Estimated rent
Home value
Not available
Estimated sales range
Not available
$3,804/mo
Zestimate® history
Loading...
Owner options
Explore your selling options
What's special
Location Location Location, deeded parking, train stop close by, professional property management, Sun-filled unit, exposed brick wall, front to back unit on first level, many closets, kitchen has disposal, dishwasher and appliances included. Large closet in the bedroom. Water heater replaced 2019, many electrical updates, recently replaced wall air conditioner, added ceiling fans , bedroom and living room. Close to many major Boston Colleges, just a few minutes to the Mass Pike. Please see pictures for more details.See link to 3D Virtual tour
Zillow last checked: 8 hours ago
Listing updated: May 24, 2023 at 10:50am
Listed by:
Scott Drohan 617-347-2861,
RE/MAX Select Realty 617-787-9800
Bought with:
Marko Zaric
Maloney Properties, Inc.
Source: MLS PIN,MLS#: 73091053
Facts & features
Interior
Bedrooms & bathrooms
- Bedrooms: 1
- Bathrooms: 1
- Full bathrooms: 1
Primary bedroom
- Features: Ceiling Fan(s), Closet - Double
- Level: First
- Area: 168
- Dimensions: 10.5 x 16
Bathroom 1
- Features: Bathroom - Full, Closet - Linen, Flooring - Stone/Ceramic Tile
- Level: First
- Area: 57
- Dimensions: 6 x 9.5
Dining room
- Features: Ceiling Fan(s), Flooring - Wood, Window(s) - Bay/Bow/Box
- Level: First
- Area: 120
- Dimensions: 8 x 15
Kitchen
- Features: Flooring - Stone/Ceramic Tile, Recessed Lighting
- Level: First
- Area: 66
- Dimensions: 6 x 11
Living room
- Features: Closet, Flooring - Wood, Window(s) - Bay/Bow/Box, Open Floorplan, Recessed Lighting
- Level: Main,First
- Area: 178.5
- Dimensions: 10.5 x 17
Heating
- Electric Baseboard
Cooling
- Wall Unit(s)
Appliances
- Laundry: In Basement, Common Area, In Building
Features
- Flooring: Tile, Carpet, Parquet
- Windows: Insulated Windows
- Has basement: Yes
- Has fireplace: No
Interior area
- Total structure area: 561
- Total interior livable area: 561 sqft
Property
Parking
- Total spaces: 1
- Parking features: Off Street, Deeded, Driveway, Paved
- Has uncovered spaces: Yes
Features
- Entry location: Unit Placement(Ground)
- Exterior features: Professional Landscaping, Other
Details
- Parcel number: 1214605
- Zoning: CD
- Other equipment: Intercom
Construction
Type & style
- Home type: Condo
- Property subtype: Condominium
Materials
- Frame, Brick
Condition
- Year built: 1900
Utilities & green energy
- Electric: 110 Volts
- Sewer: Public Sewer
- Water: Public
- Utilities for property: for Electric Range, for Electric Oven
Community & neighborhood
Security
- Security features: Intercom
Community
- Community features: Public Transportation, Shopping, Park, Walk/Jog Trails, Highway Access, House of Worship, Private School, Public School, T-Station, University
Location
- Region: Brighton
HOA & financial
HOA
- Has HOA: Yes
- HOA fee: $259 monthly
- Amenities included: Laundry
- Services included: Water, Sewer, Insurance, Maintenance Structure, Road Maintenance, Maintenance Grounds, Snow Removal
Other
Other facts
- Listing terms: Contract
Price history
| Date | Event | Price |
|---|---|---|
| 5/15/2023 | Sold | $400,000+0%$713/sqft |
Source: MLS PIN #73091053 | ||
| 3/28/2023 | Contingent | $399,900$713/sqft |
Source: MLS PIN #73091053 | ||
| 3/24/2023 | Listed for sale | $399,900$713/sqft |
Source: MLS PIN #73091053 | ||
Public tax history
Tax history is unavailable.
Neighborhood: Brighton
Nearby schools
GreatSchools rating
- 6/10Winship Elementary SchoolGrades: PK-6Distance: 0.6 mi
- 2/10Brighton High SchoolGrades: 7-12Distance: 0.4 mi
- 2/10Lyon High SchoolGrades: 9-12Distance: 0.6 mi

Get pre-qualified for a loan
At Zillow Home Loans, we can pre-qualify you in as little as 5 minutes with no impact to your credit score.An equal housing lender. NMLS #10287.



