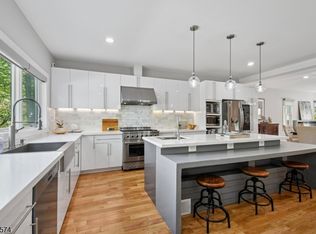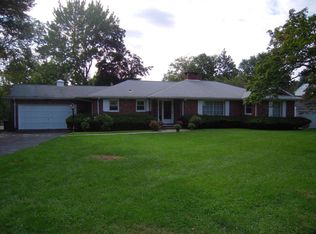
Closed
Street View
$2,450,000
6 Deerfield Rd, Millburn Twp., NJ 07078
6beds
6baths
--sqft
Single Family Residence
Built in 1950
0.26 Acres Lot
$2,526,800 Zestimate®
$--/sqft
$7,774 Estimated rent
Home value
$2,526,800
$2.22M - $2.88M
$7,774/mo
Zestimate® history
Loading...
Owner options
Explore your selling options
What's special
Zillow last checked: January 15, 2026 at 11:15pm
Listing updated: August 07, 2025 at 11:03am
Listed by:
Susanna Shen 973-533-0880,
Garden Home Realty
Bought with:
Long Qian
Realmart Realty
Source: GSMLS,MLS#: 3962485
Facts & features
Interior
Bedrooms & bathrooms
- Bedrooms: 6
- Bathrooms: 6
Property
Lot
- Size: 0.26 Acres
- Dimensions: IRREG .2571 AC
Details
- Parcel number: 1204404000000011
Construction
Type & style
- Home type: SingleFamily
- Property subtype: Single Family Residence
Condition
- Year built: 1950
Community & neighborhood
Location
- Region: Short Hills
Price history
| Date | Event | Price |
|---|---|---|
| 8/7/2025 | Sold | $2,450,000-3.9% |
Source: | ||
| 6/12/2025 | Listing removed | $16,000 |
Source: | ||
| 6/12/2025 | Pending sale | $2,550,000 |
Source: | ||
| 6/10/2025 | Price change | $16,000-11.1% |
Source: | ||
| 5/14/2025 | Listed for rent | $18,000-10% |
Source: | ||
Public tax history
| Year | Property taxes | Tax assessment |
|---|---|---|
| 2025 | $14,833 | $748,400 |
| 2024 | $14,833 +2% | $748,400 |
| 2023 | $14,541 +0.3% | $748,400 |
Find assessor info on the county website
Neighborhood: 07078
Nearby schools
GreatSchools rating
- 9/10Deerfield Elementary SchoolGrades: K-4Distance: 0.4 mi
- 8/10Millburn Middle SchoolGrades: 6-8Distance: 2 mi
- 9/10Millburn Sr High SchoolGrades: 9-12Distance: 2.5 mi
Get a cash offer in 3 minutes
Find out how much your home could sell for in as little as 3 minutes with a no-obligation cash offer.
Estimated market value
$2,526,800
Get a cash offer in 3 minutes
Find out how much your home could sell for in as little as 3 minutes with a no-obligation cash offer.
Estimated market value
$2,526,800
