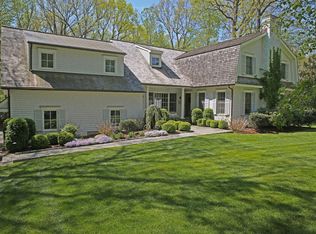Sold for $2,710,000 on 04/09/25
$2,710,000
6 Dellwood Road, Darien, CT 06820
4beds
3,911sqft
Single Family Residence
Built in 1950
1.3 Acres Lot
$2,810,300 Zestimate®
$693/sqft
$15,147 Estimated rent
Home value
$2,810,300
$2.53M - $3.15M
$15,147/mo
Zestimate® history
Loading...
Owner options
Explore your selling options
What's special
Meticulously maintained single story house in an ideal private location. House has an abundance of natural light with wonderful, flexible space for working, entertaining or relaxing. The eat-in-kitchen boasts top-of-the-line appliances, including a Subzero 132 bottle Wine Storage unit, Subzero stand alone Freezer, Subzero stand alone Refrigerator, a Viking range and two Bosch dishwashers. The living room, family room and bonus room contain large windows looking out to a secluded patio and professionally manicured lawn. Hardwood floors throughout and ample storage space. Located on approximately 1.3 acres close to town, parks and other amenities.
Zillow last checked: 8 hours ago
Listing updated: April 09, 2025 at 09:36am
Listed by:
Julie Hancock 203-219-2314,
Houlihan Lawrence 203-655-8238
Bought with:
Michelle Donzeiser, RES.0799318
Compass Connecticut, LLC
Source: Smart MLS,MLS#: 24071298
Facts & features
Interior
Bedrooms & bathrooms
- Bedrooms: 4
- Bathrooms: 4
- Full bathrooms: 3
- 1/2 bathrooms: 1
Primary bedroom
- Features: Full Bath, Walk-In Closet(s)
- Level: Main
- Area: 256 Square Feet
- Dimensions: 16 x 16
Bedroom
- Level: Main
- Area: 156 Square Feet
- Dimensions: 12 x 13
Bedroom
- Level: Main
- Area: 187 Square Feet
- Dimensions: 11 x 17
Bedroom
- Level: Main
- Area: 165 Square Feet
- Dimensions: 15 x 11
Dining room
- Level: Main
- Area: 156 Square Feet
- Dimensions: 12 x 13
Family room
- Features: Built-in Features, Wet Bar, Gas Log Fireplace
- Level: Main
- Area: 525 Square Feet
- Dimensions: 21 x 25
Kitchen
- Features: Kitchen Island, Pantry
- Level: Main
- Area: 377 Square Feet
- Dimensions: 29 x 13
Living room
- Features: Fireplace
- Level: Main
- Area: 360 Square Feet
- Dimensions: 15 x 24
Rec play room
- Features: Built-in Features
- Level: Main
- Area: 315 Square Feet
- Dimensions: 15 x 21
Heating
- Heat Pump, Forced Air, Radiant, Propane
Cooling
- Central Air
Appliances
- Included: Gas Cooktop, Oven, Microwave, Refrigerator, Freezer, Subzero, Dishwasher, Disposal, Washer, Dryer, Wine Cooler, Water Heater
- Laundry: Main Level, Mud Room
Features
- Sound System
- Basement: Full,Unfinished,Sump Pump,Storage Space,Interior Entry,Concrete
- Attic: Storage,Pull Down Stairs
- Number of fireplaces: 2
Interior area
- Total structure area: 3,911
- Total interior livable area: 3,911 sqft
- Finished area above ground: 3,911
Property
Parking
- Total spaces: 2
- Parking features: Attached, Garage Door Opener
- Attached garage spaces: 2
Features
- Patio & porch: Terrace, Porch
- Exterior features: Lighting, Underground Sprinkler
Lot
- Size: 1.30 Acres
- Features: Wetlands, Landscaped, Open Lot
Details
- Parcel number: 104011
- Zoning: R-1
Construction
Type & style
- Home type: SingleFamily
- Architectural style: Ranch
- Property subtype: Single Family Residence
Materials
- Shingle Siding
- Foundation: Concrete Perimeter
- Roof: Asphalt
Condition
- New construction: No
- Year built: 1950
Utilities & green energy
- Sewer: Public Sewer
- Water: Public
- Utilities for property: Cable Available
Community & neighborhood
Security
- Security features: Security System
Location
- Region: Darien
Price history
| Date | Event | Price |
|---|---|---|
| 4/9/2025 | Sold | $2,710,000+15.3%$693/sqft |
Source: | ||
| 2/19/2025 | Pending sale | $2,350,000$601/sqft |
Source: | ||
| 2/10/2025 | Listed for sale | $2,350,000+24.5%$601/sqft |
Source: | ||
| 4/20/2007 | Sold | $1,887,500$483/sqft |
Source: | ||
Public tax history
| Year | Property taxes | Tax assessment |
|---|---|---|
| 2025 | $18,081 +5.4% | $1,168,020 |
| 2024 | $17,158 +14.7% | $1,168,020 +37.5% |
| 2023 | $14,954 +2.2% | $849,170 |
Find assessor info on the county website
Neighborhood: 06820
Nearby schools
GreatSchools rating
- 9/10Ox Ridge Elementary SchoolGrades: PK-5Distance: 1.6 mi
- 9/10Middlesex Middle SchoolGrades: 6-8Distance: 2.5 mi
- 10/10Darien High SchoolGrades: 9-12Distance: 1.8 mi
Schools provided by the listing agent
- Elementary: Ox Ridge
- Middle: Middlesex
- High: Darien
Source: Smart MLS. This data may not be complete. We recommend contacting the local school district to confirm school assignments for this home.
Sell for more on Zillow
Get a free Zillow Showcase℠ listing and you could sell for .
$2,810,300
2% more+ $56,206
With Zillow Showcase(estimated)
$2,866,506