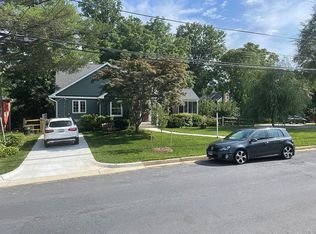Sold for $670,000
Zestimate®
$670,000
6 E Hamilton Ave, Silver Spring, MD 20901
3beds
2,052sqft
Single Family Residence
Built in 1938
8,930 Square Feet Lot
$670,000 Zestimate®
$327/sqft
$3,236 Estimated rent
Home value
$670,000
$616,000 - $724,000
$3,236/mo
Zestimate® history
Loading...
Owner options
Explore your selling options
What's special
Back and better than ever with an improved price! Welcome to 6 E Hamilton Ave, a beautifully renovated 1938 brick Cape Cod nestled on a prominent corner lot in the sought-after Highland View neighborhood. Set on 8,930 sq ft of landscaped grounds, this home offers both rare privacy and standout curb appeal - perfectly positioned for both quiet enjoyment and neighborhood connection. Step inside and discover a seamless blend of historic character and thoughtful updates. The sunlit gourmet kitchen features contemporary cabinetry and flows effortlessly into the spacious family room and rear deck - creating a natural hub for entertaining or everyday living. With 2,052 sq ft across three finished levels (including 1,278 sq ft above grade), the flexible layout includes 3 bedrooms, with space for a 4th, and 3 full baths, ideal for a range of modern lifestyles. Freshly painted and with warm wood flooring throughout, the home exudes a welcoming ambiance, while the finished lower level offers valuable bonus space - perfect for a rec room, home office, or private guest suite. Outside, enjoy a fenced backyard, newly installed patio, and side-entry attached garage, plus paver driveway parking for up to five cars - a rare find in this area. What makes 6 E Hamilton Ave stand out? It's Prime corner lot for enhanced light, yard space, and visibility. A fully finished walk-out lower level with endless possibilities. Thoughtful renovation in move-in ready condition, and open-concept layout, flexible flow perfect for today’s living. Whether you’re looking for charm, convenience, or room to grow - this home delivers. Schedule your showing today and experience Highland View living at its best.
Zillow last checked: 8 hours ago
Listing updated: December 23, 2025 at 05:27am
Listed by:
Dayna Metz 301-418-4520,
Keller Williams Realty Centre,
Listing Team: Bikle Metz Group, Co-Listing Team: Bikle Metz Group,Co-Listing Agent: Chad Bikle 301-573-3059,
Keller Williams Realty Centre
Bought with:
Florence Agola, 0225216787
Samson Properties
Source: Bright MLS,MLS#: MDMC2183412
Facts & features
Interior
Bedrooms & bathrooms
- Bedrooms: 3
- Bathrooms: 3
- Full bathrooms: 3
- Main level bathrooms: 1
- Main level bedrooms: 2
Basement
- Area: 974
Heating
- Heat Pump, Electric
Cooling
- Central Air, Electric
Appliances
- Included: Dishwasher, Disposal, Dryer, Oven/Range - Gas, Cooktop, Washer, Gas Water Heater
- Laundry: In Basement
Features
- Kitchen - Gourmet, Kitchen - Table Space, Combination Kitchen/Dining, Entry Level Bedroom, Family Room Off Kitchen, Floor Plan - Traditional
- Flooring: Wood
- Windows: Insulated Windows
- Basement: Connecting Stairway,Side Entrance,Full,Finished,Heated,Exterior Entry
- Has fireplace: No
Interior area
- Total structure area: 2,252
- Total interior livable area: 2,052 sqft
- Finished area above ground: 1,278
- Finished area below ground: 774
Property
Parking
- Total spaces: 5
- Parking features: Garage Faces Side, Garage Door Opener, Attached, Driveway, On Street
- Attached garage spaces: 1
- Uncovered spaces: 4
Accessibility
- Accessibility features: Accessible Entrance
Features
- Levels: Three
- Stories: 3
- Patio & porch: Porch, Patio, Deck
- Pool features: None
- Fencing: Full
Lot
- Size: 8,930 sqft
Details
- Additional structures: Above Grade, Below Grade
- Parcel number: 161301009016
- Zoning: R60
- Special conditions: Standard
Construction
Type & style
- Home type: SingleFamily
- Architectural style: Cape Cod
- Property subtype: Single Family Residence
Materials
- Brick
- Foundation: Permanent, Active Radon Mitigation
Condition
- Excellent,Very Good
- New construction: No
- Year built: 1938
- Major remodel year: 2010
Utilities & green energy
- Sewer: Public Sewer
- Water: Public
Community & neighborhood
Location
- Region: Silver Spring
- Subdivision: Highland View
Other
Other facts
- Listing agreement: Exclusive Right To Sell
- Ownership: Fee Simple
Price history
| Date | Event | Price |
|---|---|---|
| 12/23/2025 | Sold | $670,000-3.6%$327/sqft |
Source: | ||
| 11/16/2025 | Contingent | $695,000$339/sqft |
Source: | ||
| 10/2/2025 | Price change | $695,000-4.1%$339/sqft |
Source: | ||
| 9/3/2025 | Listed for sale | $725,000$353/sqft |
Source: | ||
| 8/10/2025 | Listing removed | $725,000$353/sqft |
Source: | ||
Public tax history
| Year | Property taxes | Tax assessment |
|---|---|---|
| 2025 | $7,878 +3.3% | $679,733 +2.6% |
| 2024 | $7,623 +6.4% | $662,200 +6.5% |
| 2023 | $7,162 +10.4% | $621,600 +5.7% |
Find assessor info on the county website
Neighborhood: Highland View
Nearby schools
GreatSchools rating
- 7/10Oak View Elementary SchoolGrades: 3-5Distance: 0.4 mi
- 5/10Eastern Middle SchoolGrades: 6-8Distance: 0.4 mi
- 7/10Montgomery Blair High SchoolGrades: 9-12Distance: 0.8 mi
Schools provided by the listing agent
- District: Montgomery County Public Schools
Source: Bright MLS. This data may not be complete. We recommend contacting the local school district to confirm school assignments for this home.

Get pre-qualified for a loan
At Zillow Home Loans, we can pre-qualify you in as little as 5 minutes with no impact to your credit score.An equal housing lender. NMLS #10287.
