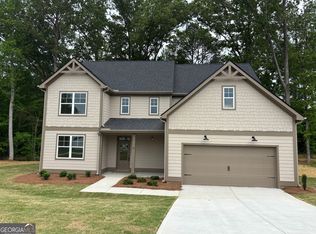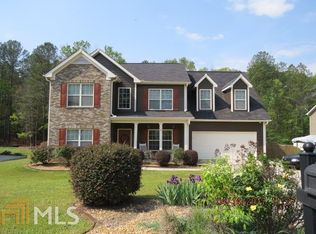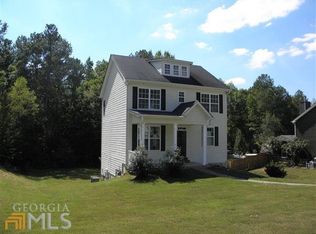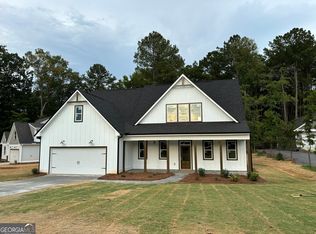Closed
$440,000
6 Ellen Ct SW, Rome, GA 30165
3beds
2,300sqft
Single Family Residence
Built in 2024
0.5 Acres Lot
$434,600 Zestimate®
$191/sqft
$2,474 Estimated rent
Home value
$434,600
$356,000 - $530,000
$2,474/mo
Zestimate® history
Loading...
Owner options
Explore your selling options
What's special
New Construction in The Highlands! Ceres floorplan offers a stylish and practical design with versatile spaces to meet the needs of any family. The main level features a spacious office, a cozy master suite, and a versatile flex room, perfect for use as a home gym, playroom or study. Enjoy al fresco dining and relaxation on the inviting covered porch, accessed from the main living area. Upstairs, two additional bedrooms, provide ample space for children, guests, or a home office with its convenient layout and versatile spaces, the Ceres is the perfect home for modern living. 4 additional new homes coming out of the ground soon! Designs on website for builder, Yeremian Lifestyle Homes. 2-10 Home Warranty provided on every home. Builder has been building for over 20 years.
Zillow last checked: 8 hours ago
Listing updated: September 10, 2024 at 12:25pm
Listed by:
Cindy Green Fricks 706-409-1793,
Toles, Temple & Wright, Inc.
Bought with:
Jacob Calvert, 411908
Ansley RE | Christie's Int'l RE
Source: GAMLS,MLS#: 10272158
Facts & features
Interior
Bedrooms & bathrooms
- Bedrooms: 3
- Bathrooms: 3
- Full bathrooms: 2
- 1/2 bathrooms: 1
- Main level bathrooms: 1
- Main level bedrooms: 1
Kitchen
- Features: Breakfast Bar, Breakfast Room, Kitchen Island, Solid Surface Counters, Walk-in Pantry
Heating
- Electric, Heat Pump
Cooling
- Ceiling Fan(s), Central Air, Electric
Appliances
- Included: Dishwasher, Electric Water Heater, Microwave, Oven/Range (Combo), Refrigerator, Stainless Steel Appliance(s)
- Laundry: In Hall, Other
Features
- Double Vanity, High Ceilings, Master On Main Level, Separate Shower, Tile Bath, Walk-In Closet(s)
- Flooring: Carpet, Laminate, Tile
- Windows: Double Pane Windows
- Basement: Partial
- Number of fireplaces: 1
- Fireplace features: Factory Built, Family Room
Interior area
- Total structure area: 2,300
- Total interior livable area: 2,300 sqft
- Finished area above ground: 2,300
- Finished area below ground: 0
Property
Parking
- Total spaces: 2
- Parking features: Attached, Garage, Garage Door Opener
- Has attached garage: Yes
Features
- Levels: Two
- Stories: 2
- Patio & porch: Porch
Lot
- Size: 0.50 Acres
- Features: Cul-De-Sac
Details
- Parcel number: F14Z 083
Construction
Type & style
- Home type: SingleFamily
- Architectural style: Craftsman
- Property subtype: Single Family Residence
Materials
- Concrete
- Foundation: Slab
- Roof: Composition
Condition
- Under Construction
- New construction: Yes
- Year built: 2024
Details
- Warranty included: Yes
Utilities & green energy
- Sewer: Public Sewer
- Water: Public
- Utilities for property: Cable Available, Electricity Available, High Speed Internet, Phone Available, Sewer Connected, Underground Utilities, Water Available
Community & neighborhood
Community
- Community features: Playground
Location
- Region: Rome
- Subdivision: The Highlands
HOA & financial
HOA
- Has HOA: Yes
- HOA fee: $150 annually
- Services included: Other
Other
Other facts
- Listing agreement: Exclusive Right To Sell
- Listing terms: Cash,Conventional,FHA,USDA Loan,VA Loan
Price history
| Date | Event | Price |
|---|---|---|
| 9/10/2024 | Sold | $440,000$191/sqft |
Source: | ||
| 3/27/2024 | Pending sale | $440,000$191/sqft |
Source: | ||
| 3/27/2024 | Listed for sale | $440,000$191/sqft |
Source: | ||
Public tax history
Tax history is unavailable.
Neighborhood: 30165
Nearby schools
GreatSchools rating
- 8/10Coosa Middle SchoolGrades: 5-7Distance: 2.5 mi
- 7/10Coosa High SchoolGrades: 8-12Distance: 2.2 mi
- 6/10Alto Park Elementary SchoolGrades: PK-4Distance: 3.4 mi
Schools provided by the listing agent
- Elementary: Alto Park
- Middle: Coosa
- High: Coosa
Source: GAMLS. This data may not be complete. We recommend contacting the local school district to confirm school assignments for this home.
Get pre-qualified for a loan
At Zillow Home Loans, we can pre-qualify you in as little as 5 minutes with no impact to your credit score.An equal housing lender. NMLS #10287.



