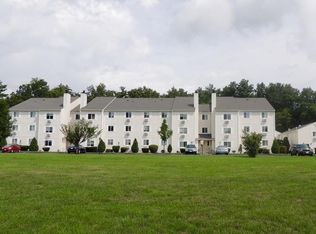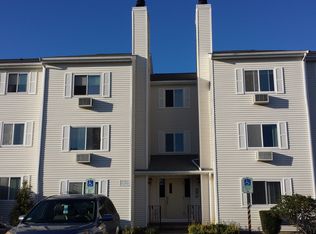Home is Where Your Story Begins! ~ Beautiful ground-level townhouse in desirable Edgewood condo complex, close to highway access, commuter rail, shopping, great restaurants & many more area amenities ~ Gorgeous hardwood flooring throughout, this unit is sparkling clean and move-in ready ~ Renovated kitchen w/ granite countertops, upgraded cabinetry & stainless steel appliances ~ Separate open dining area flows into step-down living room w/ cozy fireplace ~ Large Master Bedroom & Master Bath w/ tiled-flooring & granite countertops ~ Generous-sized second bedroom & another full bathroom w/ tile flooring, granite countertops & in-unit Laundry! ~ Affordable, pet-friendly, maintenance-free living at its best! ~ This stunning unit won't last long so come take a look today!
This property is off market, which means it's not currently listed for sale or rent on Zillow. This may be different from what's available on other websites or public sources.

