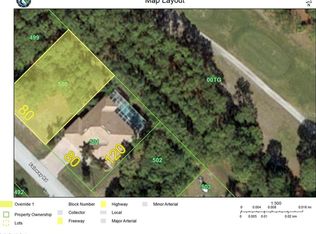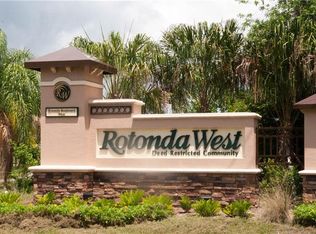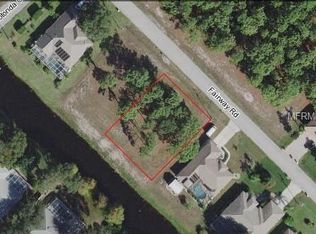Sold for $560,000
$560,000
6 Fairway Rd, Rotonda West, FL 33947
3beds
2,170sqft
Single Family Residence
Built in 2024
9,599 Square Feet Lot
$522,700 Zestimate®
$258/sqft
$5,519 Estimated rent
Home value
$522,700
$470,000 - $580,000
$5,519/mo
Zestimate® history
Loading...
Owner options
Explore your selling options
What's special
One or more photo(s) has been virtually staged. NO FLOOD ZONE! Introducing an exquisite new construction home showcasing a stunning pool within an expansive lanai. This home boasts an open-concept design, featuring a great room with a formal dining area, inviting living room, and a kitchen with an eating area and breakfast bar. With high/vaulted ceilings and sleek wood plank porcelain tile, this home exudes a contemporary ambiance. The kitchen is a chef's dream, equipped with stainless steel appliances, luxurious quartz counters, and elegant white real wood cabinets, some with glass doors and open shelving. A generously sized walk-in pantry caters to all your storage needs. The owner's suite offers a private retreat, featuring sliders to the lanai, 2 walk-in closets, and a spa-like En-Suite with dual sinks, a water closet, and a spacious custom tiled shower with seating and multi-shower heads. The split bedroom layout ensures privacy for guests, with a pocket door to the guest area – which includes two bedrooms and a shared bath that opens to the lanai. The home is outfitted with impact-rated exterior windows and doors. Situated in the highly sought-after Rotonda West area, residents can delight in the proximity to walking trails, community parks, golf, and boating. Furthermore, this location offers convenient access to beaches, wildlife preserves, restaurants, shopping, and entertainment. Photos are of completed model home, All finishings and floorplans are the same. NO HURRICANE DAMAGE.
Zillow last checked: 8 hours ago
Listing updated: June 24, 2025 at 02:23pm
Listing Provided by:
Kyle Thompson 239-470-4718,
KELLER WILLIAMS ELITE REALTY 239-949-8338
Bought with:
Roberto Lee, 3124942
PINNACLE PROPERTY GROUP
Source: Stellar MLS,MLS#: O6237480 Originating MLS: Orlando Regional
Originating MLS: Orlando Regional

Facts & features
Interior
Bedrooms & bathrooms
- Bedrooms: 3
- Bathrooms: 2
- Full bathrooms: 2
Primary bedroom
- Features: Built-In Shower Bench, Ceiling Fan(s), Dual Sinks, En Suite Bathroom, Multiple Shower Heads, Rain Shower Head, Shower No Tub, Stone Counters, Water Closet/Priv Toilet, Dual Closets
- Level: First
- Area: 212.8 Square Feet
- Dimensions: 13.3x16
Bedroom 2
- Features: Ceiling Fan(s), Built-in Closet
- Level: First
- Area: 140.25 Square Feet
- Dimensions: 11x12.75
Bedroom 3
- Features: Ceiling Fan(s), Walk-In Closet(s)
- Level: First
- Area: 129.25 Square Feet
- Dimensions: 11x11.75
Balcony porch lanai
- Features: Ceiling Fan(s)
- Level: First
- Area: 273 Square Feet
- Dimensions: 45.5x6
Dining room
- Level: First
- Area: 115 Square Feet
- Dimensions: 10x11.5
Great room
- Features: Ceiling Fan(s)
- Level: First
- Area: 380 Square Feet
- Dimensions: 19x20
Kitchen
- Features: Breakfast Bar, Built-In Shelving, Exhaust Fan, Stone Counters
- Level: First
- Area: 153 Square Feet
- Dimensions: 9x17
Heating
- Central
Cooling
- Central Air
Appliances
- Included: Dishwasher, Disposal, Electric Water Heater, Microwave, Range, Range Hood, Refrigerator
- Laundry: Electric Dryer Hookup, Inside, Laundry Room, Washer Hookup
Features
- Ceiling Fan(s), Eating Space In Kitchen, High Ceilings, Living Room/Dining Room Combo, Open Floorplan, Primary Bedroom Main Floor, Solid Wood Cabinets, Split Bedroom, Stone Counters, Thermostat, Tray Ceiling(s)
- Flooring: Porcelain Tile
- Doors: Outdoor Shower, Sliding Doors
- Has fireplace: No
Interior area
- Total structure area: 3,348
- Total interior livable area: 2,170 sqft
Property
Parking
- Total spaces: 3
- Parking features: Garage - Attached
- Attached garage spaces: 3
- Details: Garage Dimensions: 22x30
Features
- Levels: One
- Stories: 1
- Patio & porch: Covered, Screened
- Exterior features: Irrigation System, Outdoor Shower, Private Mailbox, Rain Gutters
- Has private pool: Yes
- Pool features: Child Safety Fence, Gunite, In Ground, Salt Water, Screen Enclosure
Lot
- Size: 9,599 sqft
- Features: Cleared, Landscaped
Details
- Parcel number: 412014307002
- Zoning: RSF5
- Special conditions: None
Construction
Type & style
- Home type: SingleFamily
- Architectural style: Ranch
- Property subtype: Single Family Residence
Materials
- Block, Stucco
- Foundation: Slab
- Roof: Shingle
Condition
- Completed
- New construction: Yes
- Year built: 2024
Details
- Builder model: 2170
- Builder name: Mission One Builders
- Warranty included: Yes
Utilities & green energy
- Sewer: Public Sewer
- Water: Public
- Utilities for property: Cable Available, Electricity Connected, Sewer Connected, Water Connected
Community & neighborhood
Location
- Region: Rotonda West
- Subdivision: ROTONDA WEST PINEHURST
HOA & financial
HOA
- Has HOA: Yes
- HOA fee: $16 monthly
- Association name: DERRICK HEDGES
- Association phone: 941-697-6788
- Second association name: Rotonda West Association
Other fees
- Pet fee: $0 monthly
Other financial information
- Total actual rent: 0
Other
Other facts
- Listing terms: Cash,Conventional,VA Loan
- Ownership: Fee Simple
- Road surface type: Paved, Asphalt
Price history
| Date | Event | Price |
|---|---|---|
| 6/24/2025 | Sold | $560,000-1.6%$258/sqft |
Source: | ||
| 4/30/2025 | Pending sale | $569,000$262/sqft |
Source: | ||
| 11/27/2024 | Listed for sale | $569,000$262/sqft |
Source: | ||
| 11/18/2024 | Pending sale | $569,000$262/sqft |
Source: | ||
| 11/11/2024 | Price change | $569,000-5.2%$262/sqft |
Source: | ||
Public tax history
| Year | Property taxes | Tax assessment |
|---|---|---|
| 2025 | $8,758 +510.6% | $503,758 +1430.6% |
| 2024 | $1,434 +28.6% | $32,912 +10% |
| 2023 | $1,115 +17.7% | $29,920 +10% |
Find assessor info on the county website
Neighborhood: 33947
Nearby schools
GreatSchools rating
- 8/10Vineland Elementary SchoolGrades: PK-5Distance: 0.4 mi
- 6/10L. A. Ainger Middle SchoolGrades: 6-8Distance: 0.3 mi
- 4/10Lemon Bay High SchoolGrades: 9-12Distance: 3 mi

Get pre-qualified for a loan
At Zillow Home Loans, we can pre-qualify you in as little as 5 minutes with no impact to your credit score.An equal housing lender. NMLS #10287.


