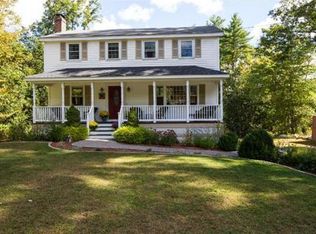Closed
Listed by:
Crystal Ashman,
Coldwell Banker Classic Realty 603-647-5718
Bought with: Re/Max Innovative Properties - Windham
$545,000
6 Falcon Road, Londonderry, NH 03053
4beds
2,238sqft
Single Family Residence
Built in 1975
1.29 Acres Lot
$547,300 Zestimate®
$244/sqft
$4,103 Estimated rent
Home value
$547,300
$514,000 - $586,000
$4,103/mo
Zestimate® history
Loading...
Owner options
Explore your selling options
What's special
OPEN HOUSE CANCELED, PROPERTY IS UNDER CONTRACT! Welcome to 6 Falcon Road – a classic Colonial set on a generous 1.29-acre lot in a peaceful cul-de-sac neighborhood. This 4-bedroom, 1.5-bath home features hardwood flooring throughout and a desirable floor plan. The kitchen offers newer appliances, including a recently upgraded stove and dishwasher. Add additional cabinets or create an eat-in space. Enjoy cozy evenings in the family room with a wood-burning fireplace, and take advantage of the existing vent in the living room—perfect for a future pellet or wood stove. Both bathrooms have been updated within the last 10 years. The partially finished basement just needs flooring and a ceiling to be complete, while still offering plenty of storage space. Outside, the expansive front deck is perfect for entertaining, with ample parking to host gatherings with ease. Located just 15 minutes from shopping, restaurants, and major highways, this home offers both comfort and convenience in a sought-after Londonderry neighborhood. Other updates - roof is 2 years old and an upgraded 200 amp electric panel with transfer switch for your portable generator. Showings begin immediately, with an Open House Saturday, July 26 from 1:30 to 3.
Zillow last checked: 8 hours ago
Listing updated: August 27, 2025 at 08:56am
Listed by:
Crystal Ashman,
Coldwell Banker Classic Realty 603-647-5718
Bought with:
Jim Dolliver
Re/Max Innovative Properties - Windham
Source: PrimeMLS,MLS#: 5052707
Facts & features
Interior
Bedrooms & bathrooms
- Bedrooms: 4
- Bathrooms: 2
- Full bathrooms: 1
- 1/2 bathrooms: 1
Heating
- Hot Water
Cooling
- None
Appliances
- Included: Dishwasher, Dryer, Refrigerator, Washer, Electric Stove, Exhaust Fan
- Laundry: 1st Floor Laundry
Features
- Ceiling Fan(s), Natural Light
- Flooring: Carpet, Hardwood, Vinyl
- Basement: Bulkhead,Concrete,Finished,Full,Interior Entry
- Number of fireplaces: 1
- Fireplace features: 1 Fireplace
Interior area
- Total structure area: 2,709
- Total interior livable area: 2,238 sqft
- Finished area above ground: 1,768
- Finished area below ground: 470
Property
Parking
- Parking features: Paved, Driveway, Parking Spaces 1 - 10
- Has uncovered spaces: Yes
Features
- Levels: Two
- Stories: 2
- Exterior features: Deck, Shed
- Frontage length: Road frontage: 126
Lot
- Size: 1.29 Acres
- Features: Sloped, Neighborhood
Details
- Parcel number: LONDM001L08231
- Zoning description: AR-I
Construction
Type & style
- Home type: SingleFamily
- Architectural style: Colonial
- Property subtype: Single Family Residence
Materials
- Wood Frame, Vinyl Siding
- Foundation: Poured Concrete
- Roof: Shingle
Condition
- New construction: No
- Year built: 1975
Utilities & green energy
- Electric: 200+ Amp Service, Circuit Breakers, Generator Ready
- Sewer: Leach Field, Septic Tank
- Utilities for property: Cable
Community & neighborhood
Location
- Region: Londonderry
Price history
| Date | Event | Price |
|---|---|---|
| 8/27/2025 | Sold | $545,000+3.8%$244/sqft |
Source: | ||
| 7/25/2025 | Contingent | $525,000$235/sqft |
Source: | ||
| 7/22/2025 | Listed for sale | $525,000+304.2%$235/sqft |
Source: | ||
| 11/25/1997 | Sold | $129,900+8.3%$58/sqft |
Source: Public Record Report a problem | ||
| 4/8/1996 | Sold | $120,000$54/sqft |
Source: Public Record Report a problem | ||
Public tax history
| Year | Property taxes | Tax assessment |
|---|---|---|
| 2024 | $7,512 +3.1% | $465,400 |
| 2023 | $7,284 +8.5% | $465,400 +28.1% |
| 2022 | $6,716 +1.8% | $363,400 +10.7% |
Find assessor info on the county website
Neighborhood: 03053
Nearby schools
GreatSchools rating
- 7/10South Londonderry Elementary SchoolGrades: 1-5Distance: 1.2 mi
- 5/10Londonderry Middle SchoolGrades: 6-8Distance: 4 mi
- 8/10Londonderry Senior High SchoolGrades: 9-12Distance: 3.6 mi
Schools provided by the listing agent
- Elementary: South Londonderry Elem
- Middle: Londonderry Middle School
- High: Londonderry Senior HS
- District: Londonderry School District
Source: PrimeMLS. This data may not be complete. We recommend contacting the local school district to confirm school assignments for this home.
Get a cash offer in 3 minutes
Find out how much your home could sell for in as little as 3 minutes with a no-obligation cash offer.
Estimated market value$547,300
Get a cash offer in 3 minutes
Find out how much your home could sell for in as little as 3 minutes with a no-obligation cash offer.
Estimated market value
$547,300
