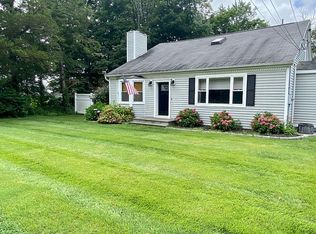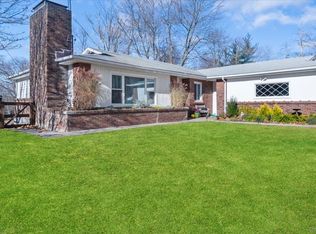Authentic 4-5 Bedroom Log home with Contemporary flair! Whether youre looking for rustic country charm or a bright open floor plan with high ceilings, this home has just what you like! Unique floor plan with nearly 3,000 square feet of living space with formal living and dining rooms, spacious kitchen, walk-in pantry, laundry room and full bath on the main level, plus a bonus family room with vaulted ceiling and spiral staircase leading up to the amazing loft space. The right side of the home features an in-law suite with separate den/living room, bedroom, kitchenette, full bath, multiple closets for storage and two separate entrances. The upper level has three bedrooms, including a spacious master with dual closets, a third full bath, plus access to the versatile loft. Spacious back deck overlooking the perfectly level grassy yard. Situated just a few minutes to restaurants, shopping and the New Fairfield town line and less than 10 minutes to I-84, Candlewood Lake and the NY border.
This property is off market, which means it's not currently listed for sale or rent on Zillow. This may be different from what's available on other websites or public sources.

