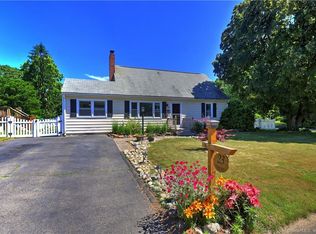Sold for $515,000
$515,000
6 Farley Road, Milford, CT 06460
3beds
1,430sqft
Single Family Residence
Built in 1953
10,018.8 Square Feet Lot
$535,600 Zestimate®
$360/sqft
$3,570 Estimated rent
Home value
$535,600
$477,000 - $605,000
$3,570/mo
Zestimate® history
Loading...
Owner options
Explore your selling options
What's special
New England Charmer-Custom design sun-filled Cape on a lovely landscaped lot a 1/2 mile to Woodmont's sandy beaches. Enjoy ranch-style living with a 1st floor bedroom and full bath. Freshly painted with hardwood floors throughout. Features include a formal living room with a brick fireplace and a wood mantle that anchors the room. The kitchen is a chef's delight with wood cabinetry, pull-outs, a spacious pantry, and a center island. The formal dining area and family room combo are ideal for entertaining and family gatherings. The covered patio off the kitchen is a great outdoor space overlooking the yard with a ceiling fan and outside audio system. The private pool area with a stone patio and deck completes this warm-weather continuous blooming backyard fenced-in sanctuary. You will enjoy picking apples, flowers, and blueberries from your backyard. Upstairs, you will find two more bedrooms with a dormered 2nd bathroom. Several expansion possibilities with numerous upgrades throughout the years that you will appreciate. The lower level has fantastic storage and additional living space options. This home is ready to move in and enjoy; not to be missed if Milford is where you want to be! This sought-after location is minutes to I95, the town center with train, fine dining, harbor access, and fabulous sandy beaches...
Zillow last checked: 8 hours ago
Listing updated: March 14, 2025 at 11:35am
Listed by:
Kathy Anderson 203-687-9057,
Coldwell Banker Realty 203-878-7424
Bought with:
Luke S. Porto, RES.0794764
William Raveis Real Estate
Source: Smart MLS,MLS#: 24067719
Facts & features
Interior
Bedrooms & bathrooms
- Bedrooms: 3
- Bathrooms: 2
- Full bathrooms: 1
- 1/2 bathrooms: 1
Primary bedroom
- Features: Hardwood Floor
- Level: Main
Primary bedroom
- Features: Hardwood Floor
- Level: Upper
Bedroom
- Features: Hardwood Floor
- Level: Upper
Bathroom
- Level: Main
Bathroom
- Level: Upper
Den
- Features: Hardwood Floor
- Level: Main
Dining room
- Features: Wood Stove, Hardwood Floor
- Level: Main
Kitchen
- Features: Hardwood Floor
- Level: Main
Living room
- Features: Fireplace, Hardwood Floor
- Level: Main
Heating
- Baseboard, Oil
Cooling
- Ceiling Fan(s), Wall Unit(s)
Appliances
- Included: Convection Range, Microwave, Refrigerator, Dishwasher, Water Heater
- Laundry: Lower Level
Features
- Sound System, Open Floorplan
- Basement: Full,Unfinished,Heated,Storage Space,Liveable Space
- Attic: None
- Number of fireplaces: 2
Interior area
- Total structure area: 1,430
- Total interior livable area: 1,430 sqft
- Finished area above ground: 1,430
Property
Parking
- Total spaces: 1
- Parking features: Attached
- Attached garage spaces: 1
Features
- Patio & porch: Wrap Around, Patio
- Has private pool: Yes
- Pool features: Vinyl, Above Ground
- Waterfront features: Walk to Water, Beach Access, Water Community
Lot
- Size: 10,018 sqft
- Features: Level, Landscaped
Details
- Additional structures: Shed(s)
- Parcel number: 1215332
- Zoning: R10
Construction
Type & style
- Home type: SingleFamily
- Architectural style: Cape Cod,Ranch
- Property subtype: Single Family Residence
Materials
- Aluminum Siding
- Foundation: Masonry
- Roof: Asphalt
Condition
- New construction: No
- Year built: 1953
Utilities & green energy
- Sewer: Public Sewer
- Water: Public
Community & neighborhood
Community
- Community features: Basketball Court, Golf, Library, Medical Facilities, Playground, Public Rec Facilities, Shopping/Mall, Near Public Transport
Location
- Region: Milford
Price history
| Date | Event | Price |
|---|---|---|
| 3/14/2025 | Sold | $515,000$360/sqft |
Source: | ||
| 1/11/2025 | Listed for sale | $515,000+250.3%$360/sqft |
Source: | ||
| 7/11/1996 | Sold | $147,000$103/sqft |
Source: Public Record Report a problem | ||
Public tax history
| Year | Property taxes | Tax assessment |
|---|---|---|
| 2025 | $6,573 +1.4% | $222,430 |
| 2024 | $6,482 +7.3% | $222,430 |
| 2023 | $6,043 +1.9% | $222,430 |
Find assessor info on the county website
Neighborhood: 06460
Nearby schools
GreatSchools rating
- 5/10Live Oaks SchoolGrades: PK-5Distance: 0.4 mi
- 6/10East Shore Middle SchoolGrades: 6-8Distance: 0.5 mi
- 7/10Joseph A. Foran High SchoolGrades: 9-12Distance: 1.2 mi
Schools provided by the listing agent
- Elementary: Live Oaks
- Middle: East Shore
- High: Joseph A. Foran
Source: Smart MLS. This data may not be complete. We recommend contacting the local school district to confirm school assignments for this home.

Get pre-qualified for a loan
At Zillow Home Loans, we can pre-qualify you in as little as 5 minutes with no impact to your credit score.An equal housing lender. NMLS #10287.
