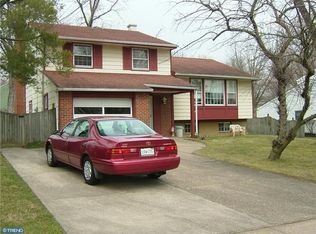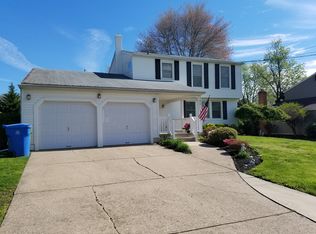Sold for $605,000
$605,000
6 Firethorne Rd, Cherry Hill, NJ 08003
4beds
2,102sqft
Single Family Residence
Built in 1967
-- sqft lot
$659,600 Zestimate®
$288/sqft
$3,824 Estimated rent
Home value
$659,600
$627,000 - $693,000
$3,824/mo
Zestimate® history
Loading...
Owner options
Explore your selling options
What's special
Welcome to your dream home in the heart of Cherry Hill! This stunning home offers luxurious living with abundance of amenities and upgrades galore. As you step inside, you’ll be greeted by a spacious living area, perfect for entertaining guests. The kitchen features upgraded, newer appliances, granite countertops, ample cabinet space, and a deep pantry closet. Step down into the large family room with a gas fireplace to keep warm on those chilly nights. Off of the dining room is a 4 seasons room which comes with a fantastic lighted hot tub perfect for relaxing evenings at home. Upstairs you’ll find 4 generous sized bedrooms, including the primary bedroom with 2 closets and a nicely appointed en-suite. Each bedroom offers plenty of natural light and closet space, providing comfort and convenience. The luxury doesn’t end there!! Descend down to the fully finished basement where you’ll discover even more space for recreation, hobbies, or even a theater. With the endless possibilities, this bonus area adds so much valuable space to your new home. Step outside to your own private oasis, where you will find the heated (new gas line installed one year ago) in-ground pool awaits. Whether you’re lounging poolside on a sunny day or hosting a summer party, this backyard retreat is sure to impress. Located in the highly desirable Old Orchard neighborhood, this home offers convenience and accessibility to shopping, dining, blue ribbon schools and major highways. Do not miss your chance to own this exquisite property - schedule your showing today!
Zillow last checked: 8 hours ago
Listing updated: May 04, 2024 at 04:04am
Listed by:
Caroline Garguilo 732-616-6583,
Keller Williams Realty Central Monmouth
Bought with:
Melissa Roswell, 1540788
Keller Williams Realty - Marlton
Source: Bright MLS,MLS#: NJCD2065472
Facts & features
Interior
Bedrooms & bathrooms
- Bedrooms: 4
- Bathrooms: 3
- Full bathrooms: 2
- 1/2 bathrooms: 1
- Main level bathrooms: 1
Basement
- Area: 0
Heating
- Forced Air, Other
Cooling
- Central Air, Other
Appliances
- Included: Dishwasher, Microwave, Refrigerator, Stainless Steel Appliance(s), Cooktop, Water Heater
Features
- Breakfast Area, Ceiling Fan(s), Family Room Off Kitchen, Formal/Separate Dining Room, Eat-in Kitchen, Bathroom - Stall Shower
- Doors: Sliding Glass, French Doors
- Windows: Bay/Bow
- Basement: Full,Finished
- Number of fireplaces: 1
Interior area
- Total structure area: 2,102
- Total interior livable area: 2,102 sqft
- Finished area above ground: 2,102
- Finished area below ground: 0
Property
Parking
- Total spaces: 2
- Parking features: Garage Faces Front, Attached, Driveway
- Attached garage spaces: 2
- Has uncovered spaces: Yes
Accessibility
- Accessibility features: None
Features
- Levels: Two
- Stories: 2
- Has private pool: Yes
- Pool features: In Ground, Private
- Has spa: Yes
- Spa features: Hot Tub
Lot
- Dimensions: 103.00 x 0.00
Details
- Additional structures: Above Grade, Below Grade
- Parcel number: 0900513 2000013
- Zoning: RESIDENTIAL
- Special conditions: Standard
Construction
Type & style
- Home type: SingleFamily
- Architectural style: Colonial
- Property subtype: Single Family Residence
Materials
- Frame
- Foundation: Other
Condition
- New construction: No
- Year built: 1967
Utilities & green energy
- Sewer: Public Sewer
- Water: Public
Community & neighborhood
Security
- Security features: Carbon Monoxide Detector(s), Security System, Smoke Detector(s)
Location
- Region: Cherry Hill
- Subdivision: Kingston
- Municipality: CHERRY HILL TWP
Other
Other facts
- Listing agreement: Exclusive Right To Sell
- Ownership: Fee Simple
Price history
| Date | Event | Price |
|---|---|---|
| 5/2/2024 | Sold | $605,000+1.7%$288/sqft |
Source: | ||
| 4/15/2024 | Pending sale | $595,000$283/sqft |
Source: | ||
| 4/9/2024 | Price change | $595,000-2.3%$283/sqft |
Source: | ||
| 3/27/2024 | Listed for sale | $609,000+87.4%$290/sqft |
Source: | ||
| 6/22/2018 | Sold | $325,000-1.5%$155/sqft |
Source: Public Record Report a problem | ||
Public tax history
| Year | Property taxes | Tax assessment |
|---|---|---|
| 2025 | $11,961 +15.8% | $275,100 +10% |
| 2024 | $10,333 -1.6% | $250,000 |
| 2023 | $10,505 +2.8% | $250,000 |
Find assessor info on the county website
Neighborhood: Greentree
Nearby schools
GreatSchools rating
- 9/10Joseph D. Sharp Elementary SchoolGrades: K-5Distance: 0.1 mi
- 7/10Henry C Beck Middle SchoolGrades: 6-8Distance: 0.5 mi
- 8/10Cherry Hill High-East High SchoolGrades: 9-12Distance: 1.1 mi
Schools provided by the listing agent
- District: Cherry Hill Township Public Schools
Source: Bright MLS. This data may not be complete. We recommend contacting the local school district to confirm school assignments for this home.

Get pre-qualified for a loan
At Zillow Home Loans, we can pre-qualify you in as little as 5 minutes with no impact to your credit score.An equal housing lender. NMLS #10287.

