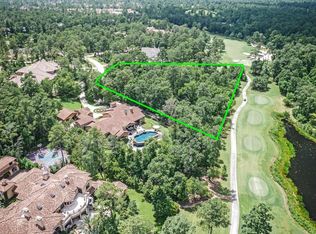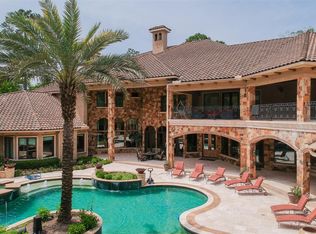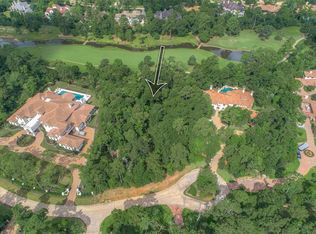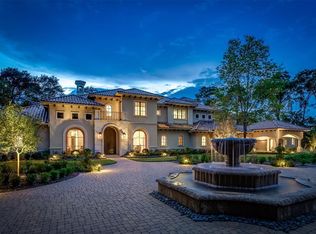This stunning home in Carlton Woods has been professionally renovated and remodeled with sophisticated design. Situated on two lots totaling more than 3 acres, the house backs to the 16th hole of Jack Nicklaus Signature Course. Beautiful Venetian plaster walls and ceilings. Gathering kitchen with two islands, two dishwashers, double oven, wine, and beer coolers and separate ice maker. Four fireplaces, fully equipped and furnished media room. Two bedrooms and a study are located on the first floor. Mosquito mist system installed throughout the entire property. Full-house generator. The Woodlands amenities include approximately 200 miles of hike-bike trails, jog tracks, golf courses, community pools, the Cynthia Woods Mitchell Pavilion, and 124 parks with playground equipment, picnic pavilions, soccer fields, disc golf courses, and dog parks.
This property is off market, which means it's not currently listed for sale or rent on Zillow. This may be different from what's available on other websites or public sources.



