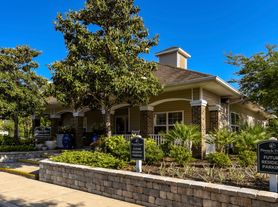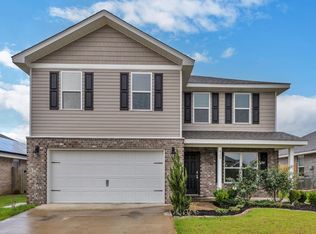AVAILABLE NOVEMBER 1st 2025
3 bedroom +office space
Has updated flooring throughout the whole house and updated master bath.
Huge back yard perfect for pets
We allow all pet animals, no farm or exotic animals.
We allow painting if you want to make the house feel special.
Contact the owner for more details.
Utilities are included. Renter is responsible for fixing damage done to the property while renting unless caused by weather. Owner will replace laundry units, fridge, stove, microwave, and dishwasher if needed.
House for rent
Accepts Zillow applications
$2,000/mo
6 Flora Cv, Crestview, FL 32539
3beds
1,420sqft
Price may not include required fees and charges.
Single family residence
Available now
Dogs OK
Central air
In unit laundry
Off street parking
Forced air
What's special
Updated master bath
- 22 days |
- -- |
- -- |
Travel times
Facts & features
Interior
Bedrooms & bathrooms
- Bedrooms: 3
- Bathrooms: 2
- Full bathrooms: 2
Heating
- Forced Air
Cooling
- Central Air
Appliances
- Included: Dishwasher, Dryer, Freezer, Microwave, Oven, Refrigerator, Washer
- Laundry: In Unit
Features
- Flooring: Hardwood
Interior area
- Total interior livable area: 1,420 sqft
Property
Parking
- Parking features: Off Street
- Details: Contact manager
Features
- Exterior features: Bicycle storage, Heating system: Forced Air
Details
- Parcel number: 213N23100100000060
Construction
Type & style
- Home type: SingleFamily
- Property subtype: Single Family Residence
Community & HOA
Location
- Region: Crestview
Financial & listing details
- Lease term: 1 Year
Price history
| Date | Event | Price |
|---|---|---|
| 10/28/2025 | Price change | $2,000-13%$1/sqft |
Source: Zillow Rentals | ||
| 10/6/2025 | Listed for rent | $2,300+15%$2/sqft |
Source: Zillow Rentals | ||
| 5/29/2025 | Listing removed | $2,000$1/sqft |
Source: Zillow Rentals | ||
| 4/16/2025 | Listed for rent | $2,000$1/sqft |
Source: Zillow Rentals | ||
| 4/16/2025 | Listing removed | $274,900$194/sqft |
Source: | ||

