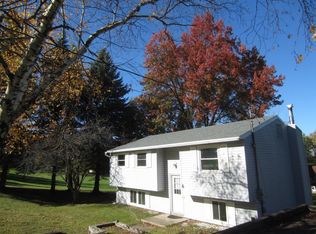Take refuge in this quaint and easy to manage raised ranch home in Freeville, NY. Property features lots of natural light, newer appliances, mechanicals and fixtures. Easy to access rear deck overlooking a park-like back yard, perfect for morning coffee and back yard BBQ's. Open floor plan from kitchen, dining and living rooms. Recent interior work includes fresh paint, trim and quality carpet installation. Wonderful neighborhood tucked away on a quiet residential street, yet close to everything. Close to Cornell University, Village of Dryden with easy access to Hopshire Farm and Brewery, Greek Peak Mountain resort. Do not let this affordable gateway home to the Fingerlakes of New York State pass you by. Complete new roof with warranty in 2019. Newer vinyl replacement windows.
This property is off market, which means it's not currently listed for sale or rent on Zillow. This may be different from what's available on other websites or public sources.
