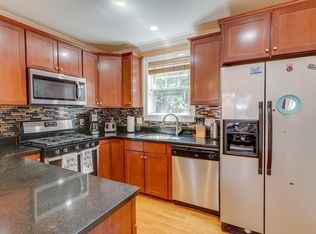LOOKING AT ALL OFFERS.... INVESTORS, BUILDERS !! THIS ZONING BOARD OF APPEALS APPROVED PROJECT IN THE DESIRABLE ROXBURY NEIGHBORHOOD OF BOSTON AWAITS YOU WITH STAMPED ARCHITECT'S RENDERINGS AND A CERTIFIED PLOT PLAN IN HAND. Build a 2,300+ square foot single family townhouse with 3 spacious bedrooms & 3.5 baths close to downtown and SouthBay just steps to public transportation. Located also a short drive to the airport and steps to Blue Bikes bike-share. Entertain on the first floor with an open floor plan. Sip coffee on 12'x17' private decks of the kitchen and bedroom. Or enjoy the RARE 15'x35' roof deck with views of downtown and summer fireworks. You also have patio access from garden level den. This home is also designed for central heating and cooling. Plans attached along with everything you will need. Seller will review all offers!
This property is off market, which means it's not currently listed for sale or rent on Zillow. This may be different from what's available on other websites or public sources.
