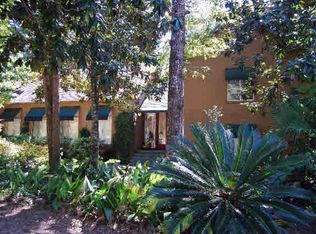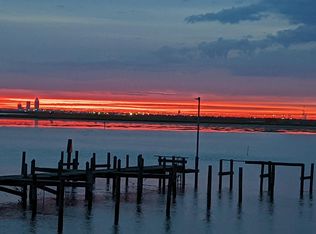Closed
$628,000
6 Fort Huger Point, Spanish Fort, AL 36527
4beds
3,058sqft
Residential
Built in 1993
1.5 Acres Lot
$630,200 Zestimate®
$205/sqft
$2,559 Estimated rent
Home value
$630,200
$599,000 - $662,000
$2,559/mo
Zestimate® history
Loading...
Owner options
Explore your selling options
What's special
This custom-built 4-bed, 3.5-bath home, along with a versatile bonus room, exudes timeless elegance. Nestled at the end of a peaceful cul-de-sac, this over 1-acre property offers privacy with its wooded backyard, perfect for observing deer and other wildlife.From the charming southern-style front porch, enter the foyer with a formal dining room to the left and a spacious great room with a wet bar to the right. The great room boasts a fireplace, and the entire main floor features wood flooring and shutters.The kitchen is equipped with Quartz countertops, a large island with an induction cooktop, and abundant cabinet space. It also includes a built-in wall unit with a microwave and oven, as well as a sunny breakfast area overlooking the deck and backyard. Adjacent to this area is a 9x19 bonus room that can adapt to your changing needs.The primary bedroom, located downstairs, includes his-and-hers closets, a bath with a soaking tub, double vanities, and a separate shower. Upstairs, there are three additional bedrooms and two beautifully updated baths, with one bedroom-bath combo that could serve as a second primary bedroom.Off the bonus room, you'll find a spacious covered and open porch with a composite deck surface. Above the 3-car garage, there's a 30x15 semi-finished room (sheetrocked) that, with minimal effort, could become a home office, playroom, or hobby room. The garage also includes an ice machine.This home is equipped with a whole-home Generac generator, two hot water heaters, two HVAC units, and a termite bond with Arrow. There's also a sprinkler system in the front yard. Enjoy all that Spanish Fort Estates has to offer, with a voluntary HOA and incredible convenience to downtown Mobile or I-10 for commuters. The location is also close to schools, restaurants, and shopping. Buyer to verify all information during due diligence.
Zillow last checked: 8 hours ago
Listing updated: October 30, 2025 at 02:10pm
Listed by:
Janet English PHONE:251-591-2411,
RE/MAX By The Bay
Bought with:
Alicen Fowler
Dodson Real Estate Group, LLC
Source: Baldwin Realtors,MLS#: 385219
Facts & features
Interior
Bedrooms & bathrooms
- Bedrooms: 4
- Bathrooms: 4
- Full bathrooms: 3
- 1/2 bathrooms: 1
- Main level bedrooms: 1
Primary bedroom
- Features: 1st Floor Primary, Multiple Walk in Closets
- Level: Main
- Area: 240.5
- Dimensions: 18.5 x 13
Bedroom 2
- Level: Second
- Area: 232.5
- Dimensions: 15.5 x 15
Bedroom 3
- Level: Second
- Area: 165
- Dimensions: 15 x 11
Bedroom 4
- Level: Second
- Area: 157.5
- Dimensions: 15 x 10.5
Primary bathroom
- Features: Double Vanity, Soaking Tub, Separate Shower
Dining room
- Features: Breakfast Area-Kitchen, Separate Dining Room
- Level: Main
- Area: 165
- Dimensions: 11 x 15
Kitchen
- Level: Main
- Area: 312
- Dimensions: 19.5 x 16
Living room
- Level: Main
- Area: 405
- Dimensions: 27 x 15
Heating
- Electric, Natural Gas, Central, Heat Pump
Cooling
- Electric, Heat Pump, Ceiling Fan(s), SEER 14
Appliances
- Included: Dishwasher, Disposal, Convection Oven, Dryer, Ice Maker, Microwave, Electric Range, Refrigerator w/Ice Maker, Washer, Cooktop, Electric Water Heater
- Laundry: Main Level, Inside
Features
- Breakfast Bar, Ceiling Fan(s), En-Suite, High Ceilings, High Speed Internet, Split Bedroom Plan, Wet Bar
- Flooring: Tile, Wood, Laminate
- Windows: Window Treatments, Double Pane Windows
- Has basement: No
- Number of fireplaces: 1
- Fireplace features: Gas
Interior area
- Total structure area: 3,058
- Total interior livable area: 3,058 sqft
Property
Parking
- Total spaces: 3
- Parking features: Detached, Garage, Garage Door Opener
- Garage spaces: 3
Features
- Levels: Two
- Patio & porch: Porch, Rear Porch, Front Porch
- Exterior features: Irrigation Sprinkler, Storage, Termite Contract
- Has view: Yes
- View description: Trees/Woods
- Waterfront features: No Waterfront
Lot
- Size: 1.50 Acres
- Dimensions: 472 x 403 x 71 x 267
- Features: 1-3 acres, Cul-De-Sac, Level, Few Trees, Subdivided
Details
- Additional structures: Storage
- Parcel number: 3204390002044.066
- Zoning description: Single Family Residence,Within Corp Limits
Construction
Type & style
- Home type: SingleFamily
- Architectural style: Traditional
- Property subtype: Residential
Materials
- Hardboard, Frame, Other
- Foundation: Slab
- Roof: Metal
Condition
- Resale
- New construction: No
- Year built: 1993
Utilities & green energy
- Electric: Generator
- Gas: Gas-Natural
- Sewer: Grinder Pump, Public Sewer
- Water: Public
- Utilities for property: Natural Gas Connected, Underground Utilities
Community & neighborhood
Security
- Security features: Carbon Monoxide Detector(s), Security Lights, Security System
Community
- Community features: None
Location
- Region: Spanish Fort
- Subdivision: Spanish Fort Estates
Other
Other facts
- Ownership: Whole/Full
Price history
| Date | Event | Price |
|---|---|---|
| 10/30/2025 | Sold | $628,000+0.5%$205/sqft |
Source: | ||
| 10/2/2025 | Pending sale | $625,000$204/sqft |
Source: | ||
| 9/15/2025 | Listed for sale | $625,000$204/sqft |
Source: | ||
Public tax history
| Year | Property taxes | Tax assessment |
|---|---|---|
| 2025 | $2,039 +5.8% | $56,640 +3.4% |
| 2024 | $1,926 +10.8% | $54,760 +10.5% |
| 2023 | $1,738 | $49,540 +12.2% |
Find assessor info on the county website
Neighborhood: 36527
Nearby schools
GreatSchools rating
- 10/10Spanish Fort Elementary SchoolGrades: PK-6Distance: 0.9 mi
- 10/10Spanish Fort Middle SchoolGrades: 7-8Distance: 4.4 mi
- 10/10Spanish Fort High SchoolGrades: 9-12Distance: 3.9 mi
Schools provided by the listing agent
- Elementary: Spanish Fort Elementary
- Middle: Spanish Fort Middle
- High: Spanish Fort High
Source: Baldwin Realtors. This data may not be complete. We recommend contacting the local school district to confirm school assignments for this home.
Get pre-qualified for a loan
At Zillow Home Loans, we can pre-qualify you in as little as 5 minutes with no impact to your credit score.An equal housing lender. NMLS #10287.
Sell for more on Zillow
Get a Zillow Showcase℠ listing at no additional cost and you could sell for .
$630,200
2% more+$12,604
With Zillow Showcase(estimated)$642,804

