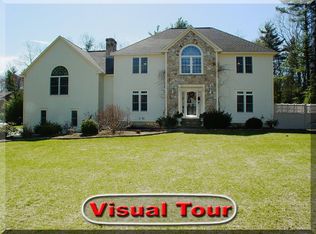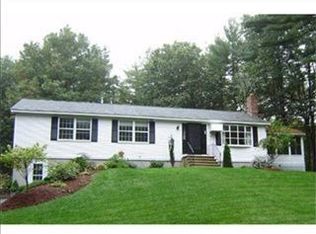This stunning Contemporary offers a friendly and versatile floor plan. Large sunlit rooms and open floor plan lends itself to friendly gatherings with room for all. Relax in the fire placed family room while watching the game, or enjoy quiet dinners with friends in the formal living room and dining room area. Special features include a comfortable kitchen with granite counter tops and stainless steel appliances, first floor laundry, four generous bedrooms including a master with double walk-in closets, two car garage with storage. All set on over five acres of land.
This property is off market, which means it's not currently listed for sale or rent on Zillow. This may be different from what's available on other websites or public sources.

