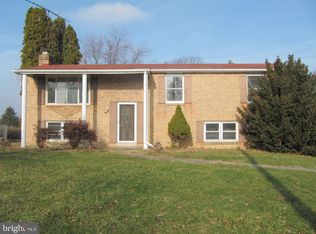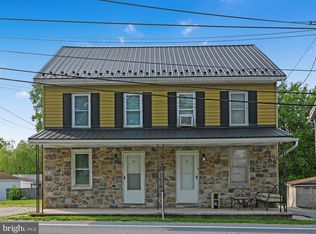Sold for $325,000 on 08/18/23
$325,000
6 Friar Rd, York, PA 17408
3beds
1,877sqft
Single Family Residence
Built in 1982
0.34 Acres Lot
$355,800 Zestimate®
$173/sqft
$2,048 Estimated rent
Home value
$355,800
$338,000 - $374,000
$2,048/mo
Zestimate® history
Loading...
Owner options
Explore your selling options
What's special
Welcome to 6 Friar Rd. This home is a rare find in a great location, sits on a flat lot and has all the updates already done for you to enjoy. The exterior features a new roof as well as new soffit, fascia, and gutters. You can relax and entertain on the multi-tiered composite deck and the covered back porch. Inside you will find a new custom kitchen featuring granite tops , custom backsplash and stainless steel appliances, and a door to provide direct access to your outdoor living space. The bathroom has also been fully updated with a tile surround bathtub, custom vanity and lighting. Additional living space in the basement features a large family room with a beautiful brick fireplace, custom woodworking and lighting, and a custom country bathroom. The 2 car garage provides ample storage and workspace with a work bench and shelving. The large shed provides additional storage as well. Also included is a warranty for your piece of mind. Schedule your showing now.... you won't be disappointed! Don't miss watching the Virtual Showing Video posted in the listing.
Zillow last checked: 8 hours ago
Listing updated: August 18, 2023 at 10:24am
Listed by:
Dennis Hopper 717-324-4985,
RE/MAX Patriots,
Listing Team: Ruby Darr Team, Co-Listing Team: Ruby Darr Team,Co-Listing Agent: Ruby A Darr 717-577-5660,
RE/MAX Patriots
Bought with:
Sean Howard, 666428
Weichert, Realtors - Diana Realty
Source: Bright MLS,MLS#: PAYK2040598
Facts & features
Interior
Bedrooms & bathrooms
- Bedrooms: 3
- Bathrooms: 2
- Full bathrooms: 2
- Main level bathrooms: 1
- Main level bedrooms: 3
Basement
- Area: 1344
Heating
- Forced Air, Natural Gas
Cooling
- Central Air, Electric
Appliances
- Included: Microwave, Dishwasher, Refrigerator, Oven/Range - Electric, Electric Water Heater
- Laundry: Lower Level, Hookup, Laundry Room
Features
- Ceiling Fan(s), Chair Railings, Crown Molding, Dining Area, Floor Plan - Traditional, Formal/Separate Dining Room, Eat-in Kitchen, Recessed Lighting, Bathroom - Stall Shower, Bathroom - Tub Shower, Upgraded Countertops
- Flooring: Carpet, Vinyl, Wood, Laminate, Luxury Vinyl
- Basement: Full,Garage Access,Interior Entry,Heated
- Number of fireplaces: 1
- Fireplace features: Brick, Wood Burning, Other
Interior area
- Total structure area: 2,688
- Total interior livable area: 1,877 sqft
- Finished area above ground: 1,344
- Finished area below ground: 533
Property
Parking
- Total spaces: 7
- Parking features: Garage Faces Side, Basement, Garage Door Opener, Inside Entrance, Concrete, Attached, Driveway
- Attached garage spaces: 2
- Uncovered spaces: 5
Accessibility
- Accessibility features: None
Features
- Levels: Split Foyer,Two
- Stories: 2
- Patio & porch: Deck, Porch, Patio, Roof
- Exterior features: Sidewalks
- Pool features: None
Lot
- Size: 0.34 Acres
- Features: Front Yard, Level, Rear Yard, SideYard(s), Suburban
Details
- Additional structures: Above Grade, Below Grade
- Parcel number: 790000301270000000
- Zoning: RESIDENTIAL
- Special conditions: Standard
Construction
Type & style
- Home type: SingleFamily
- Architectural style: Ranch/Rambler
- Property subtype: Single Family Residence
Materials
- Brick, Vinyl Siding
- Foundation: Block
- Roof: Shingle
Condition
- Excellent
- New construction: No
- Year built: 1982
Utilities & green energy
- Electric: Circuit Breakers
- Sewer: Public Sewer
- Water: Public
Community & neighborhood
Security
- Security features: Smoke Detector(s)
Location
- Region: York
- Subdivision: York New Salem
- Municipality: NEW SALEM BORO
Other
Other facts
- Listing agreement: Exclusive Right To Sell
- Listing terms: Cash,Conventional,FHA,VA Loan,USDA Loan
- Ownership: Fee Simple
- Road surface type: Black Top
Price history
| Date | Event | Price |
|---|---|---|
| 8/18/2023 | Sold | $325,000$173/sqft |
Source: | ||
| 8/15/2023 | Pending sale | $325,000$173/sqft |
Source: | ||
| 7/23/2023 | Contingent | $325,000$173/sqft |
Source: | ||
| 7/7/2023 | Price change | $325,000-4.4%$173/sqft |
Source: | ||
| 6/20/2023 | Price change | $339,900-2.9%$181/sqft |
Source: | ||
Public tax history
| Year | Property taxes | Tax assessment |
|---|---|---|
| 2025 | $5,382 +1.1% | $163,830 |
| 2024 | $5,323 | $163,830 |
| 2023 | $5,323 +5.4% | $163,830 |
Find assessor info on the county website
Neighborhood: 17408
Nearby schools
GreatSchools rating
- 8/10New Salem El SchoolGrades: K-4Distance: 0.1 mi
- 4/10Spring Grove Area Middle SchoolGrades: 7-8Distance: 4.4 mi
- 6/10Spring Grove Area Senior High SchoolGrades: 9-12Distance: 4.7 mi
Schools provided by the listing agent
- Elementary: New Salem
- Middle: Spring Grove Area Intrmd School
- High: Spring Grove Area
- District: Spring Grove Area
Source: Bright MLS. This data may not be complete. We recommend contacting the local school district to confirm school assignments for this home.

Get pre-qualified for a loan
At Zillow Home Loans, we can pre-qualify you in as little as 5 minutes with no impact to your credit score.An equal housing lender. NMLS #10287.
Sell for more on Zillow
Get a free Zillow Showcase℠ listing and you could sell for .
$355,800
2% more+ $7,116
With Zillow Showcase(estimated)
$362,916
