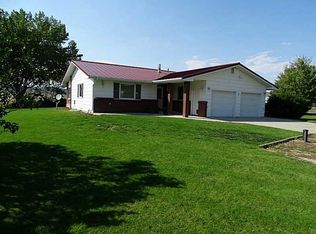Country Living But Close To Town Must See To Appreciate 4 Bedroom, 1-1/2 Bath on 2.9 Acres Custom Hickory Kitchen Cabinets Living Room Has Gas Fireplace Laminate & Carpet Flooring High Efficiency Natural Gas Furnace & AC Strong Private Well, Water Softener & Reverse Osmosis Drinking Water System Septic System Large Composite Deck & Patio 30 x 30 Shop Additional Out Buildings No Covenants (Perfect For Horses) Multiple Remodel Updates (Too Many To List) Completed 2018
This property is off market, which means it's not currently listed for sale or rent on Zillow. This may be different from what's available on other websites or public sources.

