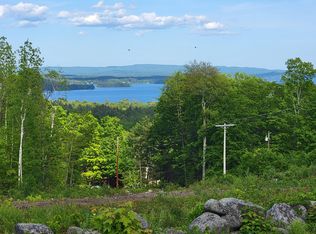Sold for $789,900
$789,900
6 Gilman Hill Rd, Meredith, NH 03253
4beds
2,240sqft
Single Family Residence
Built in 2023
3 Acres Lot
$886,000 Zestimate®
$353/sqft
$3,565 Estimated rent
Home value
$886,000
$842,000 - $948,000
$3,565/mo
Zestimate® history
Loading...
Owner options
Explore your selling options
What's special
New Construction located three miles from Center Harbor! This gorgeous four-bedroom home has it all! Great floor plan with spacious rooms. Enjoy your morning coffee on your tranquil farmers porch and take in the gorgeous views of Lake Winnipesaukee. Kitchen offers large center island, stainless steel appliances, dining area, recessed lighting, granite or quartz countertops, and hardwood flooring. Living room has a gorgeous stone gas fireplace, hardwood flooring. First floor laundry, two car attached garage, tankless hot water tank, central air, all this on a three-acre lot. Location is fabulous only two miles from the town docks and only a simple 100 feet from snowmobile trails and close to restaurants, 1.5 miles to Leavitt Beach, and shopping! Do not miss this opportunity to own a slice of heaven!
Zillow last checked: 8 hours ago
Listing updated: November 28, 2023 at 12:06pm
Listed by:
Donna Bursey 978-423-5163,
ERA Key Realty Services 978-256-6575
Bought with:
Non Member
Non Member Office
Source: MLS PIN,MLS#: 73120853
Facts & features
Interior
Bedrooms & bathrooms
- Bedrooms: 4
- Bathrooms: 3
- Full bathrooms: 2
- 1/2 bathrooms: 1
Primary bedroom
- Features: Closet, Flooring - Hardwood
- Level: Second
- Area: 221.56
- Dimensions: 13.11 x 16.9
Bedroom 2
- Features: Closet, Flooring - Hardwood
- Level: Second
- Area: 167.5
- Dimensions: 12.5 x 13.4
Bedroom 3
- Features: Closet, Flooring - Hardwood
- Level: Second
- Area: 165
- Dimensions: 12.5 x 13.2
Bedroom 4
- Features: Closet, Flooring - Hardwood
- Level: Second
- Area: 127.65
- Dimensions: 11.5 x 11.1
Primary bathroom
- Features: Yes
Bathroom 1
- Features: Bathroom - Half, Closet - Linen, Flooring - Stone/Ceramic Tile
- Level: First
- Area: 82.8
- Dimensions: 9.2 x 9
Bathroom 2
- Features: Bathroom - Full, Closet - Linen, Flooring - Stone/Ceramic Tile, Double Vanity
- Level: Second
- Area: 69.3
- Dimensions: 7 x 9.9
Bathroom 3
- Features: Bathroom - 3/4, Bathroom - Tiled With Shower Stall, Closet - Linen, Flooring - Stone/Ceramic Tile
- Level: Second
- Area: 81.18
- Dimensions: 8.2 x 9.9
Dining room
- Features: Flooring - Hardwood
- Level: First
Family room
- Features: Flooring - Hardwood
- Level: First
- Area: 171.61
- Dimensions: 13.1 x 13.1
Kitchen
- Features: Flooring - Hardwood, Countertops - Stone/Granite/Solid, Kitchen Island, Exterior Access, Recessed Lighting, Stainless Steel Appliances
- Level: First
- Area: 380.84
- Dimensions: 28.21 x 13.5
Living room
- Features: Flooring - Hardwood
- Level: First
- Area: 364.5
- Dimensions: 24.3 x 15
Heating
- Forced Air, Propane
Cooling
- Central Air
Appliances
- Included: Water Heater, Tankless Water Heater, Range, Dishwasher, Microwave, Refrigerator
- Laundry: First Floor, Washer Hookup
Features
- Flooring: Tile, Hardwood
- Windows: Insulated Windows
- Basement: Full,Bulkhead,Concrete
- Number of fireplaces: 1
Interior area
- Total structure area: 2,240
- Total interior livable area: 2,240 sqft
Property
Parking
- Total spaces: 4
- Parking features: Attached, Garage Door Opener, Shared Driveway, Off Street, Stone/Gravel
- Attached garage spaces: 2
- Uncovered spaces: 2
Accessibility
- Accessibility features: No
Features
- Patio & porch: Porch, Deck
- Exterior features: Porch, Deck
- Has view: Yes
- View description: Scenic View(s), Water, Lake
- Has water view: Yes
- Water view: Lake,Water
Lot
- Size: 3 Acres
- Features: Cleared
Details
- Parcel number: 1188381
- Zoning: res
Construction
Type & style
- Home type: SingleFamily
- Architectural style: Colonial
- Property subtype: Single Family Residence
Materials
- Frame
- Foundation: Concrete Perimeter
- Roof: Shingle
Condition
- Year built: 2023
Utilities & green energy
- Electric: 200+ Amp Service
- Sewer: Private Sewer
- Water: Private
- Utilities for property: for Gas Range, for Electric Range, Washer Hookup
Community & neighborhood
Location
- Region: Meredith
Other
Other facts
- Listing terms: Contract
- Road surface type: Unimproved
Price history
| Date | Event | Price |
|---|---|---|
| 11/28/2023 | Sold | $789,900$353/sqft |
Source: MLS PIN #73120853 Report a problem | ||
| 10/7/2023 | Contingent | $789,900$353/sqft |
Source: | ||
| 9/6/2023 | Price change | $789,900-1.1%$353/sqft |
Source: | ||
| 7/24/2023 | Price change | $798,9000%$357/sqft |
Source: | ||
| 6/6/2023 | Listed for sale | $799,000+6.7%$357/sqft |
Source: | ||
Public tax history
| Year | Property taxes | Tax assessment |
|---|---|---|
| 2024 | $7,309 +7.9% | $712,400 +4% |
| 2023 | $6,773 +464.4% | $684,800 +697.2% |
| 2022 | $1,200 +59900% | $85,900 +52278% |
Find assessor info on the county website
Neighborhood: 03253
Nearby schools
GreatSchools rating
- 7/10Sandwich Central SchoolGrades: K-6Distance: 8.8 mi
- 8/10Inter-Lakes Middle SchoolGrades: 7-8Distance: 1.1 mi
- 6/10Inter-Lakes High SchoolGrades: 9-12Distance: 1.1 mi
Get pre-qualified for a loan
At Zillow Home Loans, we can pre-qualify you in as little as 5 minutes with no impact to your credit score.An equal housing lender. NMLS #10287.
Sell with ease on Zillow
Get a Zillow Showcase℠ listing at no additional cost and you could sell for —faster.
$886,000
2% more+$17,720
With Zillow Showcase(estimated)$903,720
