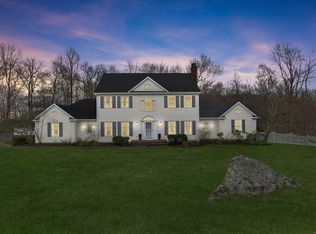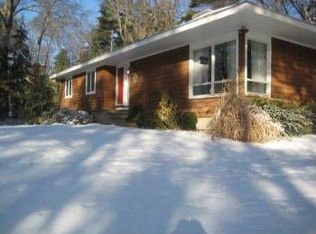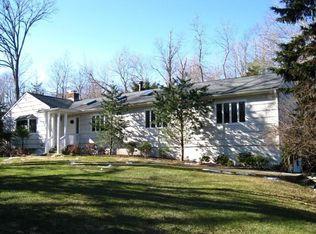Sold for $1,475,000
$1,475,000
6 Grandview Drive, Ridgefield, CT 06877
4beds
3,441sqft
Single Family Residence
Built in 1991
2.09 Acres Lot
$-- Zestimate®
$429/sqft
$6,874 Estimated rent
Home value
Not available
Estimated sales range
Not available
$6,874/mo
Zestimate® history
Loading...
Owner options
Explore your selling options
What's special
Welcome Home to this inviting Colonial-style residence located on a great cul-de-sac neighborhood street. Classic lines and pride-of-ownership abound with gleaming hardwood floors, an abundance of large windows and spacious, perfectly proportioned rooms await. The property exudes privacy and offers beautiful sweeping lawns, two patios, a hot tub, 20kW automatic generator, and a spectacular covered porch running the rear of the home. A welcoming entry opens to a foyer with an elegant curved staircase to the upper level. On either side of the foyer, a spacious dining room waits to entertain guests, while a large living room provides for indoor/outdoor living opening directly to a patio through French doors. Continuing through the home, a cozy family room with the first of two fireplaces includes a wet bar, and the updated kitchen features an inviting breakfast bar, dining area, and stainless steel appliances. The adjoining great room with a stone fireplace and vaulted ceiling is perfect for relaxing! A cozy office, 1.1 bathrooms and laundry round out the main level. The primary bedroom includes a lovely bath complete with a clawfoot tub, double vanities, and separate shower. The three additional well-sized rooms are joined by a second full bath. The lower level offers storage and walks out to the hot tub and patio. It also offers access to the 3-car garage. Close to the NY border and just minutes to the center of town! Welcome Home!
Zillow last checked: 8 hours ago
Listing updated: May 01, 2025 at 06:24pm
Listed by:
Heather Salaga 203-770-8591,
Houlihan Lawrence 203-438-0455
Bought with:
Jennifer Bucari, RES.0826150
Coldwell Banker Realty
Source: Smart MLS,MLS#: 24076043
Facts & features
Interior
Bedrooms & bathrooms
- Bedrooms: 4
- Bathrooms: 4
- Full bathrooms: 3
- 1/2 bathrooms: 1
Primary bedroom
- Features: Ceiling Fan(s), Full Bath, Walk-In Closet(s), Hardwood Floor
- Level: Upper
- Area: 260.62 Square Feet
- Dimensions: 15.7 x 16.6
Bedroom
- Features: Ceiling Fan(s), Hardwood Floor
- Level: Upper
- Area: 163.2 Square Feet
- Dimensions: 12 x 13.6
Bedroom
- Features: Ceiling Fan(s), Wall/Wall Carpet
- Level: Upper
- Area: 171.6 Square Feet
- Dimensions: 12 x 14.3
Bedroom
- Features: Ceiling Fan(s), Hardwood Floor
- Level: Upper
- Area: 195.99 Square Feet
- Dimensions: 13.9 x 14.1
Dining room
- Features: Hardwood Floor
- Level: Main
- Area: 204.45 Square Feet
- Dimensions: 14.1 x 14.5
Family room
- Features: Fireplace, Hardwood Floor
- Level: Main
- Area: 364.81 Square Feet
- Dimensions: 19.1 x 19.1
Great room
- Features: Vaulted Ceiling(s), Ceiling Fan(s), Fireplace, Hardwood Floor
- Level: Main
- Area: 203.18 Square Feet
- Dimensions: 14.4 x 14.11
Kitchen
- Features: Balcony/Deck, Breakfast Bar, Granite Counters, Dining Area, Sliders, Hardwood Floor
- Level: Main
- Area: 252.25 Square Feet
- Dimensions: 13.2 x 19.11
Living room
- Features: French Doors, Patio/Terrace, Hardwood Floor
- Level: Main
- Area: 262.08 Square Feet
- Dimensions: 14.4 x 18.2
Office
- Features: Balcony/Deck, Built-in Features, French Doors, Hardwood Floor
- Level: Main
- Area: 143.19 Square Feet
- Dimensions: 11.1 x 12.9
Heating
- Forced Air, Oil
Cooling
- Central Air
Appliances
- Included: Electric Cooktop, Oven, Range Hood, Refrigerator, Dishwasher, Washer, Dryer, Water Heater
- Laundry: Main Level, Mud Room
Features
- Central Vacuum, Entrance Foyer
- Basement: Full,Unfinished
- Attic: Storage,Pull Down Stairs
- Number of fireplaces: 2
Interior area
- Total structure area: 3,441
- Total interior livable area: 3,441 sqft
- Finished area above ground: 3,441
- Finished area below ground: 0
Property
Parking
- Total spaces: 3
- Parking features: Attached, Garage Door Opener
- Attached garage spaces: 3
Features
- Patio & porch: Deck, Covered, Patio
- Exterior features: Rain Gutters, Garden, Stone Wall
- Spa features: Heated
Lot
- Size: 2.09 Acres
- Features: Corner Lot, Few Trees, Wooded, Cul-De-Sac, Landscaped
Details
- Parcel number: 275781
- Zoning: RAA
- Other equipment: Generator
Construction
Type & style
- Home type: SingleFamily
- Architectural style: Colonial
- Property subtype: Single Family Residence
Materials
- Clapboard
- Foundation: Concrete Perimeter
- Roof: Asphalt
Condition
- New construction: No
- Year built: 1991
Utilities & green energy
- Sewer: Septic Tank
- Water: Well
Green energy
- Energy efficient items: Thermostat
Community & neighborhood
Security
- Security features: Security System
Community
- Community features: Golf, Health Club, Library, Park, Public Rec Facilities, Shopping/Mall
Location
- Region: Ridgefield
Price history
| Date | Event | Price |
|---|---|---|
| 4/30/2025 | Sold | $1,475,000+7.3%$429/sqft |
Source: | ||
| 3/25/2025 | Pending sale | $1,375,000$400/sqft |
Source: | ||
| 3/8/2025 | Listed for sale | $1,375,000+143.4%$400/sqft |
Source: | ||
| 3/15/1993 | Sold | $565,000+8.6%$164/sqft |
Source: | ||
| 11/27/1991 | Sold | $520,380$151/sqft |
Source: Public Record Report a problem | ||
Public tax history
| Year | Property taxes | Tax assessment |
|---|---|---|
| 2025 | $16,767 +3.9% | $612,150 |
| 2024 | $16,130 +2.1% | $612,150 |
| 2023 | $15,800 -6.5% | $612,150 +3% |
Find assessor info on the county website
Neighborhood: 06877
Nearby schools
GreatSchools rating
- 9/10Scotland Elementary SchoolGrades: K-5Distance: 1.1 mi
- 8/10Scotts Ridge Middle SchoolGrades: 6-8Distance: 1.6 mi
- 10/10Ridgefield High SchoolGrades: 9-12Distance: 1.5 mi
Schools provided by the listing agent
- Elementary: Scotland
- Middle: Scotts Ridge
- High: Ridgefield
Source: Smart MLS. This data may not be complete. We recommend contacting the local school district to confirm school assignments for this home.
Get pre-qualified for a loan
At Zillow Home Loans, we can pre-qualify you in as little as 5 minutes with no impact to your credit score.An equal housing lender. NMLS #10287.


