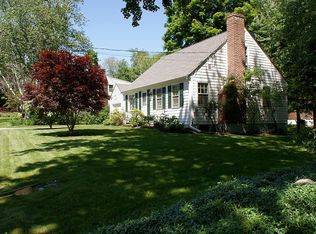Closed
Listed by:
Rania M Elsherif,
Bean Group / Portsmouth Cell:603-957-8971
Bought with: KW Coastal and Lakes & Mountains Realty/Portsmouth
$644,000
6 Granite Street, Exeter, NH 03885
3beds
2,337sqft
Single Family Residence
Built in 1966
10,454.4 Square Feet Lot
$750,400 Zestimate®
$276/sqft
$3,678 Estimated rent
Home value
$750,400
$713,000 - $795,000
$3,678/mo
Zestimate® history
Loading...
Owner options
Explore your selling options
What's special
Turnkey, gracious 3BR cape, entertainer’s dream in small, quiet neighborhood, next to nature and short walk to downtown Exeter! PRE-INSPECTED, this home features a cook's kitchen with walk-in pantry, ample storage, and hardwood floors. Warm up in winter by the living room's gorgeous floor-to-ceiling stone fireplace. Find summer shade on the front farmer's porch, back deck with retractable awning, or retreat inside with A/C. Dining room showcases built-in cabinets with display lighting and wainscoting. Upstairs bath boasts gorgeous tile with cozy radiant heat flooring, extra-wide tub, double sinks, and linen closet. Finished basement area shines with custom built-in entertainment centers, perfect for guests, sports den, playroom, or home office. Two-car garage with workshop space features large fully finished room above, ideal for home office, rec room, home gym, craft area… use your imagination! Extra fridge, stove, and dishwasher in basement - never run out of space when hosting! Professionally designed garden beds, double garden sheds, generator, and loads more extras, details and comforts in features sheet. Located in desirable Exeter school system, close to downtown, Rt 101 and 95, trails, three grocery stores, shopping and medical care.
Zillow last checked: 8 hours ago
Listing updated: January 30, 2023 at 05:08pm
Listed by:
Rania M Elsherif,
Bean Group / Portsmouth Cell:603-957-8971
Bought with:
Kelsey Marden
KW Coastal and Lakes & Mountains Realty/Portsmouth
Source: PrimeMLS,MLS#: 4939250
Facts & features
Interior
Bedrooms & bathrooms
- Bedrooms: 3
- Bathrooms: 2
- Full bathrooms: 1
- 3/4 bathrooms: 1
Heating
- Baseboard, Electric, Mini Split
Cooling
- Wall Unit(s), Mini Split
Appliances
- Included: Dryer, Microwave, Refrigerator, ENERGY STAR Qualified Washer, Gas Stove, Propane Water Heater
- Laundry: 1st Floor Laundry
Features
- Kitchen Island, Kitchen/Dining, Natural Light, Natural Woodwork
- Flooring: Carpet, Hardwood, Tile, Vinyl
- Basement: Bulkhead,Full,Partially Finished,Storage Space,Interior Access,Exterior Entry,Interior Entry
- Number of fireplaces: 1
- Fireplace features: 1 Fireplace
Interior area
- Total structure area: 2,805
- Total interior livable area: 2,337 sqft
- Finished area above ground: 1,921
- Finished area below ground: 416
Property
Parking
- Total spaces: 2
- Parking features: Paved, Attached
- Garage spaces: 2
Features
- Levels: 1.75
- Stories: 1
Lot
- Size: 10,454 sqft
- Features: Corner Lot, Level
Details
- Parcel number: EXTRM085L056
- Zoning description: R-2
- Other equipment: Standby Generator
Construction
Type & style
- Home type: SingleFamily
- Architectural style: Cape
- Property subtype: Single Family Residence
Materials
- Wood Frame, Clapboard Exterior, Wood Exterior
- Foundation: Poured Concrete
- Roof: Asphalt Shingle
Condition
- New construction: No
- Year built: 1966
Utilities & green energy
- Electric: 200+ Amp Service
- Sewer: Public Sewer
- Utilities for property: Cable Available, Propane, Phone Available
Community & neighborhood
Location
- Region: Exeter
Other
Other facts
- Road surface type: Paved
Price history
| Date | Event | Price |
|---|---|---|
| 1/30/2023 | Sold | $644,000+0.8%$276/sqft |
Source: | ||
| 12/23/2022 | Listed for sale | $639,000-0.9%$273/sqft |
Source: | ||
| 5/9/2022 | Sold | $645,000+15.2%$276/sqft |
Source: | ||
| 3/30/2022 | Contingent | $559,900$240/sqft |
Source: | ||
| 3/24/2022 | Listed for sale | $559,900+60.9%$240/sqft |
Source: | ||
Public tax history
| Year | Property taxes | Tax assessment |
|---|---|---|
| 2024 | $11,387 +7.2% | $640,100 +61.3% |
| 2023 | $10,626 +8.2% | $396,800 |
| 2022 | $9,821 +2.6% | $396,800 +1.6% |
Find assessor info on the county website
Neighborhood: 03833
Nearby schools
GreatSchools rating
- NAMain Street SchoolGrades: PK-2Distance: 1.4 mi
- 7/10Cooperative Middle SchoolGrades: 6-8Distance: 1.4 mi
- 8/10Exeter High SchoolGrades: 9-12Distance: 4.7 mi
Schools provided by the listing agent
- Middle: Cooperative Middle School
- High: Exeter High School
- District: Exeter School District SAU #16
Source: PrimeMLS. This data may not be complete. We recommend contacting the local school district to confirm school assignments for this home.

Get pre-qualified for a loan
At Zillow Home Loans, we can pre-qualify you in as little as 5 minutes with no impact to your credit score.An equal housing lender. NMLS #10287.
