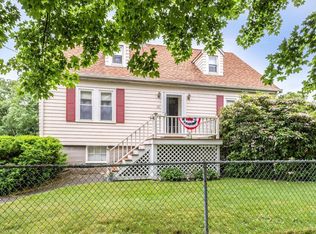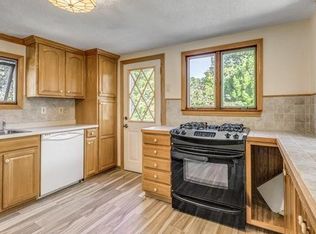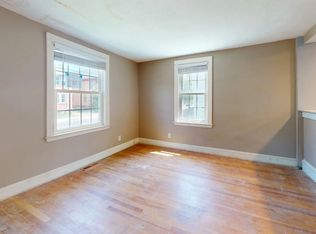Sold for $690,000
$690,000
6 Grant Rd, Malden, MA 02148
3beds
2,361sqft
Single Family Residence
Built in 1940
10,494 Square Feet Lot
$698,200 Zestimate®
$292/sqft
$3,451 Estimated rent
Home value
$698,200
$649,000 - $754,000
$3,451/mo
Zestimate® history
Loading...
Owner options
Explore your selling options
What's special
WELCOME HOME to 6 Grant Road...This Beautiful 'Brick Front' Home offers 3+Bedrooms, 1 Full Bath on a CORNER LOT...1ST FLOOR offers EAT IN KITCHEN w/Kitchen Island, Granite Counters & Recess Lighting, DINING ROOM w/Hardwood Floors, LIVING ROOM w/Wood Fireplace & Hardwood Floors, Huge FAMILY ROOM w/Cathedral Ceilings, Recess Lighting & Skylights...2ND FLOOR offers BEDROOM and another BONUS ROOM that could be used as a Bedroom/Nursery/Office...Inground Pool...Pool House...Firepit area...Shed...Off Street Parking...HUGE CORNER LOT OVER 10,400+ SQ FT...A Pleasure to Show!!!
Zillow last checked: 8 hours ago
Listing updated: September 11, 2025 at 06:12am
Listed by:
Regina Paratore 781-608-8040,
RE/MAX 360 978-535-3122
Bought with:
The Sarkis Team
Douglas Elliman Real Estate - The Sarkis Team
Source: MLS PIN,MLS#: 73406392
Facts & features
Interior
Bedrooms & bathrooms
- Bedrooms: 3
- Bathrooms: 1
- Full bathrooms: 1
Primary bedroom
- Features: Ceiling Fan(s), Closet, Flooring - Hardwood
- Level: First
- Area: 120
- Dimensions: 10 x 12
Bedroom 2
- Features: Closet, Flooring - Hardwood
- Level: First
- Area: 169
- Dimensions: 13 x 13
Bedroom 3
- Features: Flooring - Hardwood
- Level: Second
- Area: 120
- Dimensions: 10 x 12
Primary bathroom
- Features: No
Bathroom 1
- Features: Bathroom - Full, Bathroom - Tiled With Tub & Shower, Flooring - Stone/Ceramic Tile
- Level: First
- Area: 49
- Dimensions: 7 x 7
Dining room
- Features: Flooring - Hardwood, Open Floorplan
- Level: First
- Area: 143
- Dimensions: 11 x 13
Family room
- Features: Wood / Coal / Pellet Stove, Skylight, Cathedral Ceiling(s), Flooring - Laminate, Open Floorplan, Recessed Lighting, Slider
- Level: First
- Area: 440
- Dimensions: 20 x 22
Kitchen
- Features: Flooring - Stone/Ceramic Tile, Countertops - Stone/Granite/Solid, Kitchen Island, Open Floorplan
- Level: First
- Area: 204
- Dimensions: 12 x 17
Living room
- Features: Flooring - Hardwood, Open Floorplan
- Level: First
- Area: 228
- Dimensions: 12 x 19
Heating
- Baseboard, Hot Water, Steam, Natural Gas
Cooling
- Wall Unit(s)
Appliances
- Included: Water Heater, Range, Dishwasher, Microwave
- Laundry: In Basement
Features
- Bonus Room
- Flooring: Tile, Laminate, Hardwood, Flooring - Hardwood
- Basement: Full,Walk-Out Access,Interior Entry,Sump Pump
- Number of fireplaces: 2
- Fireplace features: Family Room, Living Room
Interior area
- Total structure area: 2,361
- Total interior livable area: 2,361 sqft
- Finished area above ground: 2,361
Property
Parking
- Total spaces: 2
- Parking features: Paved Drive, Off Street
- Uncovered spaces: 2
Lot
- Size: 10,494 sqft
Details
- Parcel number: 602930
- Zoning: call City
Construction
Type & style
- Home type: SingleFamily
- Architectural style: Cottage,Bungalow
- Property subtype: Single Family Residence
Materials
- Foundation: Stone
- Roof: Shingle
Condition
- Year built: 1940
Utilities & green energy
- Electric: Circuit Breakers
- Sewer: Public Sewer
- Water: Public
- Utilities for property: for Electric Range
Community & neighborhood
Location
- Region: Malden
Price history
| Date | Event | Price |
|---|---|---|
| 9/10/2025 | Sold | $690,000-1.4%$292/sqft |
Source: MLS PIN #73406392 Report a problem | ||
| 7/18/2025 | Listed for sale | $699,900+113.4%$296/sqft |
Source: MLS PIN #73406392 Report a problem | ||
| 4/2/2003 | Sold | $327,900+84.2%$139/sqft |
Source: Public Record Report a problem | ||
| 7/1/1997 | Sold | $178,000$75/sqft |
Source: Public Record Report a problem | ||
Public tax history
| Year | Property taxes | Tax assessment |
|---|---|---|
| 2025 | $7,377 +4.7% | $651,700 +8.1% |
| 2024 | $7,046 +4.8% | $602,700 +9.2% |
| 2023 | $6,726 +4.8% | $551,800 +6.2% |
Find assessor info on the county website
Neighborhood: Linden
Nearby schools
GreatSchools rating
- 6/10Linden SchoolGrades: K-8Distance: 0.4 mi
- 4/10Malden High SchoolGrades: 9-12Distance: 2 mi
- 4/10Salemwood SchoolGrades: K-8Distance: 1.2 mi
Schools provided by the listing agent
- High: Malden High
Source: MLS PIN. This data may not be complete. We recommend contacting the local school district to confirm school assignments for this home.
Get a cash offer in 3 minutes
Find out how much your home could sell for in as little as 3 minutes with a no-obligation cash offer.
Estimated market value$698,200
Get a cash offer in 3 minutes
Find out how much your home could sell for in as little as 3 minutes with a no-obligation cash offer.
Estimated market value
$698,200


