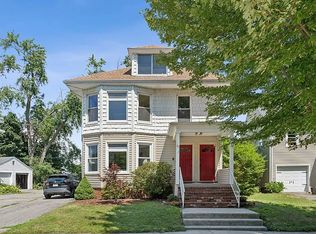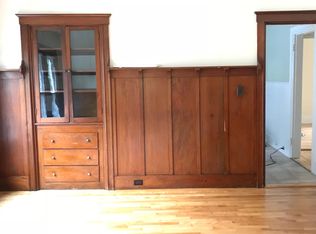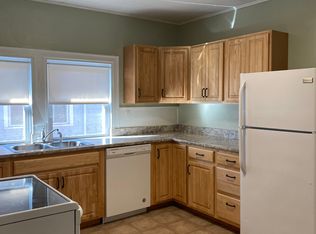Closed
$744,000
6 Grasmere Road, Portland, ME 04101
4beds
1,560sqft
Single Family Residence
Built in 1929
4,791.6 Square Feet Lot
$708,300 Zestimate®
$477/sqft
$2,983 Estimated rent
Home value
$708,300
$673,000 - $744,000
$2,983/mo
Zestimate® history
Loading...
Owner options
Explore your selling options
What's special
Delight in the perfect blend of classic charm and modern updates at 6 Grasmere Road, just two blocks from Portland's scenic Back Cove. This thoughtfully updated 1929 4-square home offers timeless character elevated by contemporary comforts, making this an easy and inviting move.
Enter the glassed-in porch/mudroom and into an elegant kitchen featuring custom inset cabinetry, marble countertops, and a distinctive marble sink overlooking the expansive backyard. The adjacent dining room, adorned with stylish wallpaper, flows seamlessly into the kitchen and living room and offers direct access to a large back deck—ideal relaxing or entertaining.
Upstairs are four bright bedrooms, all newly equipped with ducted heat pumps for year-round comfort. The full bathroom is beautifully updated with playful wallpaper and classic marble hex tile. Additional highlights include: energy-saving spray foam insulation, spacious deck and fully fenced backyard, raised garden beds and a coveted detached 1-car garage. All within walking distance to downtown Portland's shops, restaurants, and waterfront trails! Make this Back Cove beauty home.
Zillow last checked: 8 hours ago
Listing updated: August 29, 2025 at 10:03am
Listed by:
Keller Williams Realty
Bought with:
Signature Homes Real Estate Group, LLC
Source: Maine Listings,MLS#: 1631527
Facts & features
Interior
Bedrooms & bathrooms
- Bedrooms: 4
- Bathrooms: 2
- Full bathrooms: 1
- 1/2 bathrooms: 1
Bedroom 1
- Level: Second
Bedroom 2
- Level: Second
Bedroom 3
- Level: Second
Bedroom 4
- Level: Second
Dining room
- Level: First
Kitchen
- Level: First
Living room
- Level: First
Heating
- Heat Pump, Steam
Cooling
- Heat Pump
Appliances
- Included: Dishwasher, Dryer, Microwave, Gas Range, Refrigerator, Washer
Features
- Flooring: Tile, Wood
- Basement: Interior Entry,Full,Unfinished
- Has fireplace: No
Interior area
- Total structure area: 1,560
- Total interior livable area: 1,560 sqft
- Finished area above ground: 1,560
- Finished area below ground: 0
Property
Parking
- Total spaces: 1
- Parking features: Paved, 1 - 4 Spaces, Off Street, Detached
- Garage spaces: 1
Features
- Patio & porch: Deck
Lot
- Size: 4,791 sqft
- Features: Near Public Beach, Near Shopping, Near Town, Neighborhood, Level, Sidewalks
Details
- Parcel number: PTLDM112BG008001
- Zoning: R3
Construction
Type & style
- Home type: SingleFamily
- Architectural style: Colonial
- Property subtype: Single Family Residence
Materials
- Wood Frame, Clapboard
- Foundation: Block
- Roof: Shingle
Condition
- Year built: 1929
Utilities & green energy
- Electric: Circuit Breakers
- Sewer: Public Sewer
- Water: Public
Green energy
- Energy efficient items: Insulated Foundation
Community & neighborhood
Security
- Security features: Air Radon Mitigation System
Location
- Region: Portland
Other
Other facts
- Road surface type: Paved
Price history
| Date | Event | Price |
|---|---|---|
| 8/29/2025 | Sold | $744,000+7.1%$477/sqft |
Source: | ||
| 8/4/2025 | Pending sale | $695,000$446/sqft |
Source: | ||
| 7/28/2025 | Contingent | $695,000$446/sqft |
Source: | ||
| 7/23/2025 | Listed for sale | $695,000+25.2%$446/sqft |
Source: | ||
| 12/11/2020 | Sold | $555,000+8.8%$356/sqft |
Source: | ||
Public tax history
| Year | Property taxes | Tax assessment |
|---|---|---|
| 2024 | $7,253 | $503,300 |
| 2023 | $7,253 +5.9% | $503,300 |
| 2022 | $6,850 +25.7% | $503,300 +115.4% |
Find assessor info on the county website
Neighborhood: Oakdale
Nearby schools
GreatSchools rating
- 7/10Ocean AvenueGrades: K-5Distance: 1 mi
- 2/10King Middle SchoolGrades: 6-8Distance: 0.5 mi
- 4/10Portland High SchoolGrades: 9-12Distance: 0.9 mi

Get pre-qualified for a loan
At Zillow Home Loans, we can pre-qualify you in as little as 5 minutes with no impact to your credit score.An equal housing lender. NMLS #10287.


