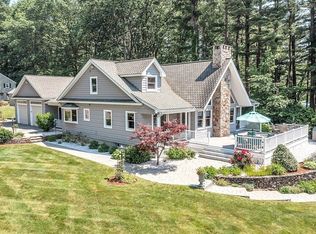Sold for $850,000
$850,000
6 Grassy Pond Rd, Westminster, MA 01473
3beds
1,490sqft
Single Family Residence
Built in 1951
0.67 Acres Lot
$857,100 Zestimate®
$570/sqft
$3,112 Estimated rent
Home value
$857,100
$797,000 - $917,000
$3,112/mo
Zestimate® history
Loading...
Owner options
Explore your selling options
What's special
Westminster waterfront on Wyman Pond! In the same family for 70+ years, 6 Grassy Pond Road has been significantly expanded and upgraded. This home is set on a peninsula-like .67 acre lot with a walkout basement leading to a flat yard and 155’ of waterfront and 2 roll-in docks. With a nicely renovated kitchen, den, a spacious living room, 2 bedrooms and a full bath on the first floor, single level living is possible. The living room has an abundance of windows, extending the living and dining area outside. Picture perfect views from newer large windows, with winter views of ski trails at Wachusett Mountain. Full heating system replacement with recent furnace, water heater, oil tank and 2 ductless mini-splits, providing heat and A/C. The main bedroom has a vaulted ceiling, 1/2 bath, and walk-in closet. If you're seeking a year-round getaway, this waterfront home might be the one, just in time for Summer! Showings begin at open houses Friday, 5/17 from 5pm-7pm, Saturday/Sunday 11am-1pm.
Zillow last checked: 8 hours ago
Listing updated: June 07, 2024 at 11:56am
Listed by:
Jennifer Shenk 978-870-9260,
Keller Williams Realty North Central 978-840-9000
Bought with:
Brenda Albert
LAER Realty Partners
Source: MLS PIN,MLS#: 73238728
Facts & features
Interior
Bedrooms & bathrooms
- Bedrooms: 3
- Bathrooms: 2
- Full bathrooms: 2
Primary bedroom
- Features: Bathroom - Half, Cathedral Ceiling(s), Ceiling Fan(s), Walk-In Closet(s)
- Level: Second
- Area: 288
- Dimensions: 18 x 16
Bedroom 2
- Features: Closet, Flooring - Laminate
- Level: First
- Area: 108
- Dimensions: 12 x 9
Bedroom 3
- Features: Closet, Flooring - Laminate
- Level: First
- Area: 99
- Dimensions: 11 x 9
Primary bathroom
- Features: Yes
Bathroom 1
- Features: Bathroom - Full, Bathroom - With Tub & Shower
- Level: First
Bathroom 2
- Features: Bathroom - Half
- Level: Second
Bathroom 3
- Features: Bathroom - 1/4, Bathroom - With Shower Stall
- Level: First
Kitchen
- Features: Window(s) - Picture, Dining Area
- Level: First
- Area: 192
- Dimensions: 16 x 12
Living room
- Features: Cathedral Ceiling(s), Deck - Exterior, Recessed Lighting
- Level: First
- Area: 408
- Dimensions: 24 x 17
Heating
- Forced Air, Oil, Ductless
Cooling
- Ductless
Appliances
- Included: Water Heater, Range, Microwave, Refrigerator
- Laundry: In Basement, Electric Dryer Hookup, Washer Hookup
Features
- Closet, Den
- Flooring: Vinyl, Carpet, Laminate, Parquet, Flooring - Wall to Wall Carpet
- Doors: Insulated Doors
- Windows: Insulated Windows, Screens
- Has basement: No
- Has fireplace: No
Interior area
- Total structure area: 1,490
- Total interior livable area: 1,490 sqft
Property
Parking
- Total spaces: 2
- Parking features: Off Street, Unpaved
- Uncovered spaces: 2
Accessibility
- Accessibility features: No
Features
- Patio & porch: Deck - Wood
- Exterior features: Deck - Wood, Balcony, Storage, Screens
- Has view: Yes
- View description: Water, Lake
- Has water view: Yes
- Water view: Lake,Water
- Waterfront features: Waterfront, Lake
Lot
- Size: 0.67 Acres
- Features: Level
Details
- Parcel number: M:146 B: L:95,3649708
- Zoning: R1
Construction
Type & style
- Home type: SingleFamily
- Architectural style: Contemporary,Saltbox
- Property subtype: Single Family Residence
Materials
- Frame
- Foundation: Concrete Perimeter, Block
- Roof: Shingle
Condition
- Year built: 1951
Utilities & green energy
- Sewer: Private Sewer
- Water: Private
- Utilities for property: for Electric Range, for Electric Oven, for Electric Dryer, Washer Hookup
Community & neighborhood
Community
- Community features: Bike Path, Conservation Area, Highway Access, T-Station
Location
- Region: Westminster
- Subdivision: Wyman Pond
Other
Other facts
- Road surface type: Unimproved
Price history
| Date | Event | Price |
|---|---|---|
| 6/7/2024 | Sold | $850,000+25.9%$570/sqft |
Source: MLS PIN #73238728 Report a problem | ||
| 5/15/2024 | Listed for sale | $675,000$453/sqft |
Source: MLS PIN #73238728 Report a problem | ||
| 8/16/2019 | Listing removed | $2,350$2/sqft |
Source: Belaire Property Management LLC Report a problem | ||
| 7/10/2019 | Listed for rent | $2,350$2/sqft |
Source: Belaire Property Management LLC Report a problem | ||
Public tax history
| Year | Property taxes | Tax assessment |
|---|---|---|
| 2025 | $6,572 +1.5% | $534,300 +1.1% |
| 2024 | $6,478 +4.4% | $528,400 +11.2% |
| 2023 | $6,204 +3.8% | $475,000 +25.5% |
Find assessor info on the county website
Neighborhood: 01473
Nearby schools
GreatSchools rating
- 4/10Westminster Elementary SchoolGrades: 2-5Distance: 2 mi
- 6/10Overlook Middle SchoolGrades: 6-8Distance: 5.7 mi
- 8/10Oakmont Regional High SchoolGrades: 9-12Distance: 5.7 mi
Schools provided by the listing agent
- Elementary: Meetinghousewes
- Middle: Overlook Ms
- High: Oakmontmtytch
Source: MLS PIN. This data may not be complete. We recommend contacting the local school district to confirm school assignments for this home.
Get a cash offer in 3 minutes
Find out how much your home could sell for in as little as 3 minutes with a no-obligation cash offer.
Estimated market value$857,100
Get a cash offer in 3 minutes
Find out how much your home could sell for in as little as 3 minutes with a no-obligation cash offer.
Estimated market value
$857,100
