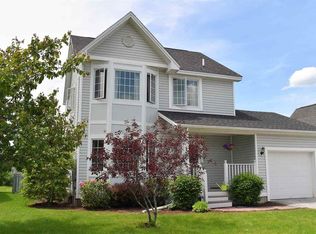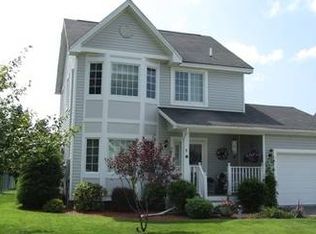Compare a home built in 2004 for this price! This floor plan can accommodate a variety of family configurations as there is a first floor bedroom and bathroom, the home has 4 Bedrooms for a larger family or another option would be to use the home as a 3 bedroom and have the 4th bedroom a family room, certainly numerous options. Turn key inside and no maintenance on the exterior which is perfect for busy families. Open kitchen w. breakfast bar, first floor bathroom also has the laundry area, concrete basement, Energy rated home, patio and two driveways for convenience. A great opportunity to own a reasonable, energy efficient newer home. Contingent upon seller finding suitable housing.
This property is off market, which means it's not currently listed for sale or rent on Zillow. This may be different from what's available on other websites or public sources.

