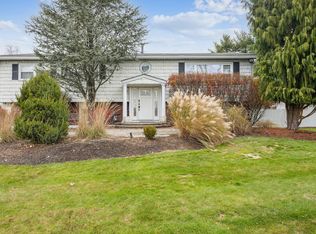Sold for $935,000
$935,000
6 Hampton Road, Airmont, NY 10901
4beds
2,190sqft
Single Family Residence, Residential
Built in 1969
0.81 Acres Lot
$965,300 Zestimate®
$427/sqft
$4,787 Estimated rent
Home value
$965,300
$888,000 - $1.05M
$4,787/mo
Zestimate® history
Loading...
Owner options
Explore your selling options
What's special
Pride Of Ownership Abounds! Meticulously maintained 4 bedroom, 2 1/2 bath 2200 square foot bilevel in sought after Village of Airmont. Light, bright and airy open floor plan boasts large living room and formal dining room. Eat in kitchen opens to over-sized screened in porch. Primary bedroom with walk-in closet and full bathroom. 2 additional good size bedrooms and full bathroom complete this level. Lower level features large family room with sliders to patio, 4th bedroom, 1/2 bath and laundry. Hardwood floors on upper level. 2 car garage. Set on almost an acre of beautiful, level, private property. Suffern schools. Great commuter location. Close to shopping, highways and public transportation. Great Opportunity. Better Hurry. This One Won't Last!
Zillow last checked: 8 hours ago
Listing updated: July 18, 2025 at 02:29pm
Listed by:
Donna Budoff 845-634-0400,
Coldwell Banker Realty 845-634-0400
Bought with:
Michal Jacobi, 40JA1165779
Keller Williams Valley Realty
Source: OneKey® MLS,MLS#: H6336082
Facts & features
Interior
Bedrooms & bathrooms
- Bedrooms: 4
- Bathrooms: 3
- Full bathrooms: 2
- 1/2 bathrooms: 1
Primary bedroom
- Level: First
Bedroom 1
- Level: First
Bedroom 2
- Level: First
Bedroom 3
- Level: Lower
Bathroom 1
- Level: First
Bathroom 2
- Level: First
Other
- Level: Lower
Family room
- Level: Lower
Laundry
- Level: Lower
Living room
- Level: First
Heating
- Baseboard
Cooling
- None
Appliances
- Included: Cooktop, Dishwasher, Dryer, Oven, Refrigerator, Washer
Features
- Eat-in Kitchen, Formal Dining, Primary Bathroom
- Flooring: Hardwood
- Has basement: No
- Attic: Full
Interior area
- Total structure area: 2,190
- Total interior livable area: 2,190 sqft
Property
Parking
- Total spaces: 2
- Parking features: Attached
- Garage spaces: 2
Features
- Patio & porch: Deck
Lot
- Size: 0.81 Acres
- Features: Near Shops, Near Public Transit
Details
- Parcel number: 39262105501900020090000000
- Special conditions: None
Construction
Type & style
- Home type: SingleFamily
- Property subtype: Single Family Residence, Residential
Condition
- Year built: 1969
Utilities & green energy
- Sewer: Public Sewer
- Water: Public
- Utilities for property: Trash Collection Public
Community & neighborhood
Location
- Region: Airmont
Other
Other facts
- Listing agreement: Exclusive Right To Sell
Price history
| Date | Event | Price |
|---|---|---|
| 7/18/2025 | Sold | $935,000+3.9%$427/sqft |
Source: | ||
| 4/30/2025 | Pending sale | $899,900$411/sqft |
Source: | ||
| 4/4/2025 | Listed for sale | $899,900$411/sqft |
Source: | ||
Public tax history
| Year | Property taxes | Tax assessment |
|---|---|---|
| 2024 | -- | $54,200 |
| 2023 | -- | $54,200 |
| 2022 | -- | $54,200 |
Find assessor info on the county website
Neighborhood: 10901
Nearby schools
GreatSchools rating
- 5/10Cherry Lane Elementary SchoolGrades: PK-5Distance: 0.7 mi
- 4/10Suffern Middle SchoolGrades: 6-8Distance: 1.5 mi
- 8/10Suffern Senior High SchoolGrades: 9-12Distance: 2.2 mi
Schools provided by the listing agent
- Elementary: Cherry Lane Elementary School
- Middle: Suffern Middle School
- High: Suffern Senior High School
Source: OneKey® MLS. This data may not be complete. We recommend contacting the local school district to confirm school assignments for this home.
Get a cash offer in 3 minutes
Find out how much your home could sell for in as little as 3 minutes with a no-obligation cash offer.
Estimated market value
$965,300
