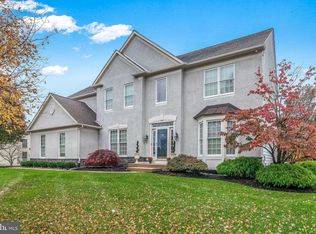Sold for $1,250,000
$1,250,000
6 Hansel Rd, Newtown, PA 18940
4beds
2,988sqft
Single Family Residence
Built in 1999
0.37 Acres Lot
$1,279,200 Zestimate®
$418/sqft
$4,067 Estimated rent
Home value
$1,279,200
$1.19M - $1.38M
$4,067/mo
Zestimate® history
Loading...
Owner options
Explore your selling options
What's special
**Best & Final offers due Monday, May 18 at 5PM** Welcome to 6 Hansel Road, a beautifully updated home nestled in the desirable Eagleton Farms neighborhood. This stunning 4-bedroom, 3.5-bath residence has been meticulously maintained and is truly move-in ready. Step inside to discover a 2-story foyer with hardwood throughout the formal sitting and dining rooms, complemented by a spacious home office and powder room. The heart of the home is a light-filled two-story living room featuring soaring ceilings and a cozy wood-burning fireplace—ideal for relaxing or entertaining. The updated eat-in kitchen is a chef’s dream, boasting newer stainless steel appliances, a coffee nook, and a large center island. Sliding glass doors lead out to an expansive deck—perfect for al fresco dining, summer gatherings, or morning coffee with a view. A laundry room/mudroom is off the kitchen with access to the 2 car garage. Upstairs, you'll find four generously sized bedrooms, including the primary suite complete with a walk-in closet and a spa-like ensuite bathroom. The fully finished walk-out basement offers endless possibilities, featuring a full bathroom, ample storage, a workshop area, and direct access to a charming stone patio. Located less than 10 minutes to historic downtown Newtown Borough and Tyler State Park. Located in Council Rock School District. Don't miss the opportunity to call this exceptional property home—schedule your private showing today!
Zillow last checked: 8 hours ago
Listing updated: August 29, 2025 at 02:08pm
Listed by:
Corrin Marrazzo 267-566-2021,
Space & Company
Bought with:
Maria Dwyer, RS174548L
BHHS Fox & Roach -Yardley/Newtown
Source: Bright MLS,MLS#: PABU2095296
Facts & features
Interior
Bedrooms & bathrooms
- Bedrooms: 4
- Bathrooms: 4
- Full bathrooms: 3
- 1/2 bathrooms: 1
- Main level bathrooms: 1
Basement
- Area: 0
Heating
- Forced Air, Natural Gas
Cooling
- Central Air, Electric
Appliances
- Included: Gas Water Heater
- Laundry: Main Level
Features
- Basement: Finished
- Number of fireplaces: 1
- Fireplace features: Wood Burning
Interior area
- Total structure area: 2,988
- Total interior livable area: 2,988 sqft
- Finished area above ground: 2,988
- Finished area below ground: 0
Property
Parking
- Total spaces: 2
- Parking features: Garage Door Opener, Inside Entrance, Garage Faces Side, Attached, Driveway
- Attached garage spaces: 2
- Has uncovered spaces: Yes
Accessibility
- Accessibility features: None
Features
- Levels: Two
- Stories: 2
- Patio & porch: Deck
- Pool features: None
Lot
- Size: 0.37 Acres
Details
- Additional structures: Above Grade, Below Grade
- Parcel number: 29043570
- Zoning: CM
- Special conditions: Standard
Construction
Type & style
- Home type: SingleFamily
- Architectural style: Colonial
- Property subtype: Single Family Residence
Materials
- Frame
- Foundation: Concrete Perimeter
Condition
- New construction: No
- Year built: 1999
Utilities & green energy
- Sewer: Public Sewer
- Water: Public
Community & neighborhood
Location
- Region: Newtown
- Subdivision: Eagleton Farms
- Municipality: NEWTOWN TWP
HOA & financial
HOA
- Has HOA: Yes
- HOA fee: $700 annually
Other
Other facts
- Listing agreement: Exclusive Right To Sell
- Ownership: Fee Simple
Price history
| Date | Event | Price |
|---|---|---|
| 8/29/2025 | Sold | $1,250,000+4.2%$418/sqft |
Source: | ||
| 5/28/2025 | Pending sale | $1,200,000$402/sqft |
Source: | ||
| 5/20/2025 | Contingent | $1,200,000$402/sqft |
Source: | ||
| 5/16/2025 | Listed for sale | $1,200,000+229.7%$402/sqft |
Source: | ||
| 9/6/2000 | Sold | $364,000+12%$122/sqft |
Source: Public Record Report a problem | ||
Public tax history
| Year | Property taxes | Tax assessment |
|---|---|---|
| 2025 | $11,265 | $62,120 |
| 2024 | $11,265 +6.6% | $62,120 |
| 2023 | $10,562 +2% | $62,120 |
Find assessor info on the county website
Neighborhood: 18940
Nearby schools
GreatSchools rating
- 7/10Sol Feinstone El SchoolGrades: K-6Distance: 1.9 mi
- 8/10Newtown Middle SchoolGrades: 7-8Distance: 2.8 mi
- 9/10Council Rock High School NorthGrades: 9-12Distance: 2.5 mi
Schools provided by the listing agent
- District: Council Rock
Source: Bright MLS. This data may not be complete. We recommend contacting the local school district to confirm school assignments for this home.
Get a cash offer in 3 minutes
Find out how much your home could sell for in as little as 3 minutes with a no-obligation cash offer.
Estimated market value$1,279,200
Get a cash offer in 3 minutes
Find out how much your home could sell for in as little as 3 minutes with a no-obligation cash offer.
Estimated market value
$1,279,200

