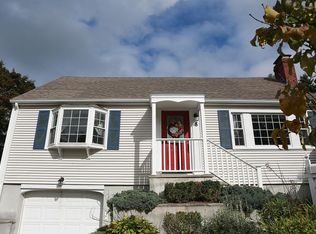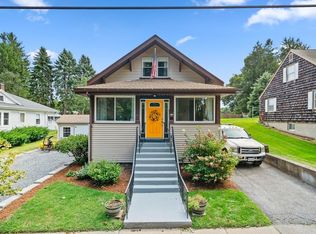Sold for $850,000
$850,000
6 Hayes Rd, Salem, MA 01970
3beds
2,400sqft
Single Family Residence
Built in 1948
5,955 Square Feet Lot
$852,600 Zestimate®
$354/sqft
$3,779 Estimated rent
Home value
$852,600
$784,000 - $929,000
$3,779/mo
Zestimate® history
Loading...
Owner options
Explore your selling options
What's special
Homes in this South Salem neighborhood are a rare find, and this one is no exception! Completely remodeled & thoughtfully updated, this home is designed to impress! The current owners have spared no expense, paying special attention to every detail with upgrades that truly elevate the living experience. Step into the renovated kitchen, featuring white shaker cabinets, quartz countertops, & a large peninsula that offers seamless views of the open concept family room that flow to the private backyard, professionally landscaped with perennial flowers in continuous bloom. The first-floor primary suite is nothing short of a retreat, complete with a luxurious tiled shower, freestanding soaking tub, high-end vanity, & a custom walk-in closet.Remodeled basement with new family room, dedicated laundry room, Lochinvar high efficiency boiler, sealed concrete walls & new flooring.See attached upgrade sheet for full list of upgrades & improvements.
Zillow last checked: 8 hours ago
Listing updated: August 18, 2025 at 03:20am
Listed by:
Eileen Jonah 781-718-7665,
Century 21 North East 800-844-7653
Bought with:
Tyson Lynch
The Proper Nest Real Estate
Source: MLS PIN,MLS#: 73391708
Facts & features
Interior
Bedrooms & bathrooms
- Bedrooms: 3
- Bathrooms: 2
- Full bathrooms: 2
Primary bedroom
- Features: Bathroom - Full, Ceiling Fan(s), Walk-In Closet(s), Closet/Cabinets - Custom Built, Flooring - Hardwood, Remodeled, Lighting - Overhead
- Level: First
- Area: 154
- Dimensions: 14 x 11
Bedroom 2
- Features: Walk-In Closet(s), Closet, Flooring - Hardwood, Lighting - Overhead
- Level: Second
- Area: 169
- Dimensions: 13 x 13
Bedroom 3
- Features: Walk-In Closet(s), Closet, Flooring - Hardwood, Lighting - Overhead
- Level: Second
- Area: 165
- Dimensions: 15 x 11
Primary bathroom
- Features: Yes
Bathroom 1
- Features: Bathroom - Full, Bathroom - Tiled With Shower Stall, Bathroom - Tiled With Tub, Flooring - Stone/Ceramic Tile, Countertops - Stone/Granite/Solid, Countertops - Upgraded, Recessed Lighting, Soaking Tub
- Level: First
- Area: 132
- Dimensions: 12 x 11
Bathroom 2
- Features: Bathroom - Full, Bathroom - Tiled With Tub & Shower, Closet - Linen, Flooring - Stone/Ceramic Tile, Countertops - Stone/Granite/Solid, Countertops - Upgraded, Cabinets - Upgraded, Recessed Lighting, Lighting - Overhead
- Level: Second
- Area: 56
- Dimensions: 8 x 7
Dining room
- Features: Flooring - Hardwood, Window(s) - Bay/Bow/Box, Recessed Lighting
- Level: First
- Area: 270
- Dimensions: 18 x 15
Family room
- Features: Flooring - Vinyl, Recessed Lighting, Remodeled
- Level: Basement
- Area: 252
- Dimensions: 18 x 14
Kitchen
- Features: Flooring - Hardwood, Dining Area, Pantry, Countertops - Stone/Granite/Solid, Countertops - Upgraded, Breakfast Bar / Nook, Cabinets - Upgraded, Exterior Access, Open Floorplan, Recessed Lighting, Remodeled, Gas Stove, Lighting - Pendant, Lighting - Overhead, Half Vaulted Ceiling(s)
- Level: First
- Area: 198
- Dimensions: 18 x 11
Living room
- Features: Skylight, Ceiling Fan(s), Beamed Ceilings, Flooring - Hardwood, Exterior Access, Open Floorplan, Recessed Lighting, Remodeled, Slider
- Level: First
- Area: 360
- Dimensions: 20 x 18
Heating
- Baseboard, Natural Gas, ENERGY STAR Qualified Equipment, Ductless
Cooling
- Ductless
Appliances
- Included: Oven, Dishwasher, Disposal, Range, Refrigerator, Washer, Dryer
- Laundry: Flooring - Vinyl, Electric Dryer Hookup, Recessed Lighting, Remodeled, Washer Hookup, Sink, In Basement
Features
- Flooring: Wood, Tile, Hardwood, Stone / Slate
- Doors: Storm Door(s)
- Windows: Insulated Windows
- Basement: Full,Partially Finished,Interior Entry
- Number of fireplaces: 2
- Fireplace features: Dining Room, Living Room
Interior area
- Total structure area: 2,400
- Total interior livable area: 2,400 sqft
- Finished area above ground: 1,800
- Finished area below ground: 600
Property
Parking
- Total spaces: 4
- Parking features: Attached, Garage Door Opener, Storage, Garage Faces Side, Paved Drive, Off Street, Paved
- Attached garage spaces: 1
- Uncovered spaces: 3
Features
- Patio & porch: Patio
- Exterior features: Patio, Rain Gutters, Professional Landscaping, Fenced Yard, Garden
- Fencing: Fenced/Enclosed,Fenced
- Waterfront features: Ocean, Beach Ownership(Public)
Lot
- Size: 5,955 sqft
Details
- Foundation area: 1260
- Parcel number: M:22 L:0008,2130478
- Zoning: R1
Construction
Type & style
- Home type: SingleFamily
- Architectural style: Contemporary
- Property subtype: Single Family Residence
Materials
- Frame
- Foundation: Concrete Perimeter
- Roof: Shingle
Condition
- Year built: 1948
Utilities & green energy
- Electric: Circuit Breakers, 200+ Amp Service
- Sewer: Public Sewer
- Water: Public
- Utilities for property: for Gas Range, for Electric Oven, for Electric Dryer, Washer Hookup
Green energy
- Energy efficient items: Thermostat
Community & neighborhood
Community
- Community features: Public Transportation, Shopping, Tennis Court(s), Park, Walk/Jog Trails, Golf, Medical Facility, Bike Path, Conservation Area, House of Worship, Marina, Private School, Public School, T-Station, Sidewalks
Location
- Region: Salem
- Subdivision: South Salem
Other
Other facts
- Road surface type: Paved
Price history
| Date | Event | Price |
|---|---|---|
| 8/15/2025 | Sold | $850,000+21.4%$354/sqft |
Source: MLS PIN #73391708 Report a problem | ||
| 6/26/2025 | Contingent | $699,900$292/sqft |
Source: MLS PIN #73391708 Report a problem | ||
| 6/16/2025 | Listed for sale | $699,900+66.6%$292/sqft |
Source: MLS PIN #73391708 Report a problem | ||
| 9/19/2018 | Sold | $420,000-6.5%$175/sqft |
Source: C21 Commonwealth Sold #72335092_01970 Report a problem | ||
| 8/11/2018 | Pending sale | $449,000$187/sqft |
Source: William Raveis Real Estate #72335092 Report a problem | ||
Public tax history
| Year | Property taxes | Tax assessment |
|---|---|---|
| 2025 | $6,688 +2.4% | $589,800 +4.9% |
| 2024 | $6,530 +3.7% | $562,000 +11.7% |
| 2023 | $6,294 | $503,100 |
Find assessor info on the county website
Neighborhood: 01970
Nearby schools
GreatSchools rating
- 3/10Horace Mann Laboratory SchoolGrades: PK-5Distance: 1.1 mi
- 5/10Saltonstall SchoolGrades: K-8Distance: 1.4 mi
- 4/10Salem High SchoolGrades: 9-12Distance: 1.1 mi
Get a cash offer in 3 minutes
Find out how much your home could sell for in as little as 3 minutes with a no-obligation cash offer.
Estimated market value$852,600
Get a cash offer in 3 minutes
Find out how much your home could sell for in as little as 3 minutes with a no-obligation cash offer.
Estimated market value
$852,600

