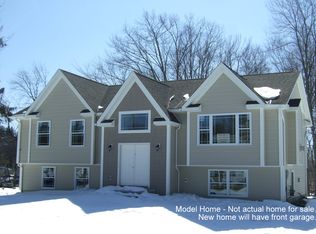Sold for $555,000 on 07/25/25
$555,000
6 Heck Road, Garnerville, NY 10923
3beds
944sqft
Single Family Residence, Residential
Built in 1959
7,405 Square Feet Lot
$568,100 Zestimate®
$588/sqft
$3,212 Estimated rent
Home value
$568,100
$500,000 - $648,000
$3,212/mo
Zestimate® history
Loading...
Owner options
Explore your selling options
What's special
Welcome to 6 Heck Rd! Step into this beautifully renovated ranch-style home featuring 3 spacious bedrooms and 1 full bath. From the moment you enter, you'll notice the warm and inviting feel, highlighted by new wood flooring throughout and a stylish, modern kitchen complete with new stainless steel appliances and sleek finishes.
The home also includes a large walk-out basement ideal for extra living space, storage, or a future recreation area. Outside, you’ll find a newly done driveway leading to a convenient one-car garage, along with a spacious backyard perfect for entertaining, gardening, or simply enjoying some quiet time outdoors.
Tucked away on a peaceful street, 6 Heck Rd offers the perfect blend of comfort and convenience, located just minutes from local parks, schools, and major highways making commuting a breeze.
This is a move in ready gem you won’t want to miss!
Zillow last checked: 8 hours ago
Listing updated: July 28, 2025 at 07:00am
Listed by:
Betzaida Vericain 845-548-2506,
Q Home Sales 845-357-4663,
Bianca Vericain 845-558-2889,
Q Home Sales
Bought with:
Tirtza Beer, 10301208061
Q Home Sales
Source: OneKey® MLS,MLS#: 873379
Facts & features
Interior
Bedrooms & bathrooms
- Bedrooms: 3
- Bathrooms: 1
- Full bathrooms: 1
Bedroom 1
- Level: First
Bedroom 2
- Level: First
Bedroom 3
- Level: First
Bathroom 1
- Level: First
Basement
- Description: Walk Out basement
- Level: Basement
Kitchen
- Level: First
Laundry
- Level: Basement
Living room
- Level: First
Heating
- Baseboard
Cooling
- Central Air
Appliances
- Included: Dishwasher, Gas Range, Microwave, Refrigerator, Stainless Steel Appliance(s)
- Laundry: Washer/Dryer Hookup, In Basement
Features
- Breakfast Bar, Eat-in Kitchen, Quartz/Quartzite Counters, Recessed Lighting
- Flooring: Hardwood
- Basement: Unfinished,Walk-Out Access
- Attic: Pull Stairs
- Has fireplace: No
Interior area
- Total structure area: 944
- Total interior livable area: 944 sqft
Property
Parking
- Total spaces: 2
- Parking features: Driveway, Garage
- Garage spaces: 1
- Has uncovered spaces: Yes
Features
- Levels: Two
- Fencing: Chain Link
- Has view: Yes
- View description: Neighborhood
Lot
- Size: 7,405 sqft
Details
- Parcel number: 39220302601000030420000000
- Special conditions: None
Construction
Type & style
- Home type: SingleFamily
- Architectural style: Ranch
- Property subtype: Single Family Residence, Residential
Materials
- Vinyl Siding
- Foundation: Concrete Perimeter
Condition
- Year built: 1959
Utilities & green energy
- Sewer: Public Sewer
- Water: Public
- Utilities for property: Trash Collection Public
Community & neighborhood
Location
- Region: Garnerville
Other
Other facts
- Listing agreement: Exclusive Right To Sell
- Listing terms: Cash,Conventional,FHA
Price history
| Date | Event | Price |
|---|---|---|
| 7/25/2025 | Sold | $555,000+11.2%$588/sqft |
Source: | ||
| 6/20/2025 | Pending sale | $499,000$529/sqft |
Source: | ||
| 6/6/2025 | Listed for sale | $499,000+112.3%$529/sqft |
Source: | ||
| 11/18/2024 | Sold | $235,000+18.1%$249/sqft |
Source: Public Record Report a problem | ||
| 9/28/2023 | Listing removed | -- |
Source: | ||
Public tax history
| Year | Property taxes | Tax assessment |
|---|---|---|
| 2024 | -- | $214,200 |
| 2023 | -- | $214,200 |
| 2022 | -- | $214,200 |
Find assessor info on the county website
Neighborhood: 10923
Nearby schools
GreatSchools rating
- 1/10West Haverstraw Elementary SchoolGrades: K-3Distance: 1.3 mi
- 5/10Fieldstone Secondary SchoolGrades: 7-8Distance: 1.8 mi
- 6/10North Rockland High SchoolGrades: 9-12Distance: 1.4 mi
Schools provided by the listing agent
- Elementary: Willow Grove Elementary School
- Middle: Fieldstone Middle School
- High: North Rockland High School
Source: OneKey® MLS. This data may not be complete. We recommend contacting the local school district to confirm school assignments for this home.
Get a cash offer in 3 minutes
Find out how much your home could sell for in as little as 3 minutes with a no-obligation cash offer.
Estimated market value
$568,100
Get a cash offer in 3 minutes
Find out how much your home could sell for in as little as 3 minutes with a no-obligation cash offer.
Estimated market value
$568,100
