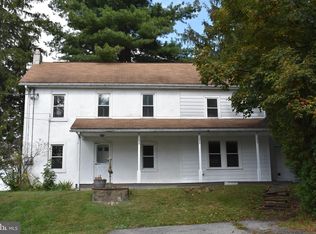Sold for $450,000
$450,000
6 Heffner Rd, Fleetwood, PA 19522
3beds
1,568sqft
Single Family Residence
Built in 1986
1 Acres Lot
$461,800 Zestimate®
$287/sqft
$2,386 Estimated rent
Home value
$461,800
$429,000 - $494,000
$2,386/mo
Zestimate® history
Loading...
Owner options
Explore your selling options
What's special
Wow, this home is about to steal someone's heart, and we hope it's yours! Welcome to 6 Heffner Rd in Fleetwood where you will find peace and quiet and a long list of upgrades, inclusions, conveniences and beautiful sights to enjoy while also minutes from favorite local restaurants, stores and markets. With 1568 sq ft, this home offers 3 bedrooms, 1.5 baths, a gorgeous newly remodeled kitchen, a fantastic main floor laundry room, central air, Geothermal cooling and heating along with a brand-new water heater just installed in August and newly upgraded "Renewal by Anderson" windows in 2023 to help save even more on utility costs. If you're looking for storage, this home has it with a large basement, a fantastic oversized 2 car garage with additional 2nd floor storage and a shed. This country home sits on over an acre with plenty of parking, extensive yard space, scenic property lines and beautiful gardens that have been a source of pride and happiness over the years as was this home and it shows not just on paper but also everywhere you look. The sellers took excellent care of this home and left it move-in ready, making this truly the kind of home you don't want to miss.
Zillow last checked: 8 hours ago
Listing updated: September 19, 2025 at 08:25am
Listed by:
Hannah Phillips 610-698-4107,
Realty One Group Exclusive
Bought with:
Brenda Onyskiw, RS272444
Iron Valley Real Estate of Lehigh Valley
Source: Bright MLS,MLS#: PABK2061044
Facts & features
Interior
Bedrooms & bathrooms
- Bedrooms: 3
- Bathrooms: 2
- Full bathrooms: 1
- 1/2 bathrooms: 1
- Main level bathrooms: 1
Bedroom 1
- Level: Upper
- Area: 132 Square Feet
- Dimensions: 11 x 12
Bedroom 2
- Level: Upper
- Area: 156 Square Feet
- Dimensions: 13 x 12
Bedroom 3
- Level: Upper
- Area: 216 Square Feet
- Dimensions: 18 x 12
Bathroom 1
- Level: Main
- Area: 18 Square Feet
- Dimensions: 6 x 3
Bathroom 2
- Level: Upper
- Area: 84 Square Feet
- Dimensions: 7 x 12
Kitchen
- Features: Dining Area, Kitchen - Country
- Level: Main
- Area: 308 Square Feet
- Dimensions: 22 x 14
Laundry
- Level: Main
- Area: 50 Square Feet
- Dimensions: 10 x 5
Living room
- Level: Main
- Area: 221 Square Feet
- Dimensions: 17 x 13
Heating
- Forced Air, Geothermal
Cooling
- Central Air, Geothermal, Electric
Appliances
- Included: Electric Water Heater
- Laundry: Main Level, Laundry Room
Features
- Flooring: Luxury Vinyl, Carpet, Laminate
- Basement: Unfinished
- Has fireplace: No
Interior area
- Total structure area: 2,244
- Total interior livable area: 1,568 sqft
- Finished area above ground: 1,568
- Finished area below ground: 0
Property
Parking
- Total spaces: 8
- Parking features: Garage Faces Front, Garage Door Opener, Oversized, Storage, Driveway, Detached
- Garage spaces: 2
- Uncovered spaces: 6
Accessibility
- Accessibility features: None
Features
- Levels: Two
- Stories: 2
- Pool features: None
- Has view: Yes
- View description: Garden, Trees/Woods
Lot
- Size: 1 Acres
Details
- Additional structures: Above Grade, Below Grade
- Parcel number: 75545101381384
- Zoning: RESIDENTIAL
- Special conditions: Standard
Construction
Type & style
- Home type: SingleFamily
- Architectural style: Traditional
- Property subtype: Single Family Residence
Materials
- Vinyl Siding, Aluminum Siding
- Foundation: Block
- Roof: Shingle
Condition
- Very Good
- New construction: No
- Year built: 1986
Utilities & green energy
- Sewer: On Site Septic
- Water: Well
Community & neighborhood
Location
- Region: Fleetwood
- Subdivision: Fleetwood
- Municipality: ROCKLAND TWP
Other
Other facts
- Listing agreement: Exclusive Right To Sell
- Ownership: Fee Simple
Price history
| Date | Event | Price |
|---|---|---|
| 9/19/2025 | Sold | $450,000+0%$287/sqft |
Source: | ||
| 8/18/2025 | Pending sale | $449,900$287/sqft |
Source: | ||
| 8/14/2025 | Listed for sale | $449,900$287/sqft |
Source: | ||
Public tax history
| Year | Property taxes | Tax assessment |
|---|---|---|
| 2025 | $5,512 +3.7% | $117,300 |
| 2024 | $5,317 +2.8% | $117,300 |
| 2023 | $5,174 +2.4% | $117,300 |
Find assessor info on the county website
Neighborhood: 19522
Nearby schools
GreatSchools rating
- 7/10Brandywine Heights Elementary SchoolGrades: K-3Distance: 3.8 mi
- 7/10Brandywine Heights Intrmd/MsGrades: 4-8Distance: 3.8 mi
- 5/10Brandywine Heights High SchoolGrades: 9-12Distance: 4.8 mi
Schools provided by the listing agent
- District: Brandywine Heights Area
Source: Bright MLS. This data may not be complete. We recommend contacting the local school district to confirm school assignments for this home.
Get a cash offer in 3 minutes
Find out how much your home could sell for in as little as 3 minutes with a no-obligation cash offer.
Estimated market value$461,800
Get a cash offer in 3 minutes
Find out how much your home could sell for in as little as 3 minutes with a no-obligation cash offer.
Estimated market value
$461,800
