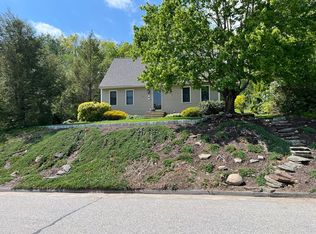Sold for $515,000
$515,000
6 Hickory Dr, Rutland, MA 01543
3beds
1,596sqft
Single Family Residence
Built in 1992
0.39 Acres Lot
$517,900 Zestimate®
$323/sqft
$2,891 Estimated rent
Home value
$517,900
$471,000 - $565,000
$2,891/mo
Zestimate® history
Loading...
Owner options
Explore your selling options
What's special
OFFER DEADLINE 10/8 at 10:00AM! This 1,598 sq ft home offers 3 bedrooms & 1.5 baths on a quiet ~0.39-acre lot in the quaint town of Rutland. The main level features gleaming hardwood floors, a spacious living room with fireplace, a sunlit dining room, & a beautifully renovated kitchen with updated appliances (2021). A half bath with first-floor laundry adds convenience. Upstairs, 3 comfortable bedrooms share a full bath. The finished lower level provides flexible space for a family room, office, or playroom. Updates include newer windows, roof, sliding doors, & deck improvements. Outside, enjoy a private backyard with shed. Rutland, the “Geographical Center of Massachusetts,” is a charming small town that perfectly balances country living with convenience. Commuters appreciate the easy access to Worcester & beyond. Hickory Drive is known for its fun, lively neighborhood vibe-quiet streets, friendly families, & a true sense of community that makes it easy to feel at home.
Zillow last checked: 8 hours ago
Listing updated: November 24, 2025 at 03:31pm
Listed by:
Kathryn Amorello 774-230-5943,
Coldwell Banker Realty - Worcester 508-795-7500
Bought with:
Majd Sbat
eXp Realty
Source: MLS PIN,MLS#: 73439329
Facts & features
Interior
Bedrooms & bathrooms
- Bedrooms: 3
- Bathrooms: 2
- Full bathrooms: 1
- 1/2 bathrooms: 1
Heating
- Baseboard, Oil
Cooling
- Window Unit(s)
Appliances
- Included: Oven, Dishwasher, Microwave, Refrigerator, Washer, Dryer
Features
- Flooring: Wood, Carpet
- Basement: Full,Partially Finished
- Number of fireplaces: 1
Interior area
- Total structure area: 1,596
- Total interior livable area: 1,596 sqft
- Finished area above ground: 1,596
- Finished area below ground: 300
Property
Parking
- Total spaces: 4
- Parking features: Off Street, Paved
- Uncovered spaces: 4
Features
- Patio & porch: Deck
- Exterior features: Deck
Lot
- Size: 0.39 Acres
- Features: Sloped
Details
- Parcel number: M:59B B:A L:19,3742452
- Zoning: res
Construction
Type & style
- Home type: SingleFamily
- Architectural style: Cape
- Property subtype: Single Family Residence
Materials
- Foundation: Concrete Perimeter
- Roof: Shingle
Condition
- Year built: 1992
Utilities & green energy
- Sewer: Public Sewer
- Water: Public
Community & neighborhood
Community
- Community features: Park, Walk/Jog Trails, Bike Path, Conservation Area, House of Worship, Public School
Location
- Region: Rutland
Price history
| Date | Event | Price |
|---|---|---|
| 11/21/2025 | Sold | $515,000+5.1%$323/sqft |
Source: MLS PIN #73439329 Report a problem | ||
| 10/9/2025 | Contingent | $490,000$307/sqft |
Source: MLS PIN #73439329 Report a problem | ||
| 10/3/2025 | Listed for sale | $490,000+40.8%$307/sqft |
Source: MLS PIN #73439329 Report a problem | ||
| 2/26/2021 | Sold | $348,000+2.4%$218/sqft |
Source: MLS PIN #72770340 Report a problem | ||
| 1/20/2021 | Pending sale | $339,900$213/sqft |
Source: MLS PIN #72770340 Report a problem | ||
Public tax history
| Year | Property taxes | Tax assessment |
|---|---|---|
| 2025 | $5,914 +6.5% | $415,300 +10.9% |
| 2024 | $5,555 +7.9% | $374,600 -0.1% |
| 2023 | $5,146 +9.5% | $375,100 +26% |
Find assessor info on the county website
Neighborhood: 01543
Nearby schools
GreatSchools rating
- 7/10Glenwood Elementary SchoolGrades: 3-5Distance: 0.8 mi
- 6/10Central Tree Middle SchoolGrades: 6-8Distance: 1.3 mi
- 7/10Wachusett Regional High SchoolGrades: 9-12Distance: 3.6 mi
Get a cash offer in 3 minutes
Find out how much your home could sell for in as little as 3 minutes with a no-obligation cash offer.
Estimated market value$517,900
Get a cash offer in 3 minutes
Find out how much your home could sell for in as little as 3 minutes with a no-obligation cash offer.
Estimated market value
$517,900
