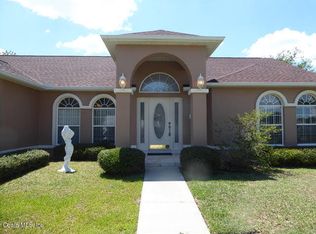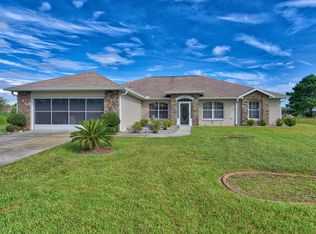Sold for $250,000 on 05/19/25
$250,000
6 Hickory Loop Way, Ocala, FL 34472
2beds
1,564sqft
Single Family Residence
Built in 2001
0.34 Acres Lot
$250,100 Zestimate®
$160/sqft
$1,777 Estimated rent
Home value
$250,100
$223,000 - $280,000
$1,777/mo
Zestimate® history
Loading...
Owner options
Explore your selling options
What's special
Welcome home! This 2 bedroom/2 bathroom/ 2 car garage home is located in a quiet and peaceful area known as Crystal Lakes. The inside and outside of this home were recently painted. The roof was replaced in 2018 & the AC was replaced in 2017. The galley style kitchen has new counter tops, new appliances, and beautifully engineered-hardwood floors. There are three sets of glass doors that lead out from the Master Bedroom, the bonus room, and the dining room area. All lead out to the enclosed covered back porch. The back patio has an doggie/cat door that leads to a fenced in area for your fur baby. In addition, there is a gate that leads to the rest of the yard that is unfenced. You have a barn style shed to store all your lawn tools and gardening accessories. All that is missing is you.
Zillow last checked: 8 hours ago
Listing updated: May 19, 2025 at 02:21pm
Listing Provided by:
Patricia Manzanares 352-812-7139,
LEGACY REALTY & ASSOCIATES 352-203-4801
Bought with:
Clayton Wagner, 3360453
COMPASS FLORIDA LLC
Source: Stellar MLS,MLS#: OM693295 Originating MLS: Ocala - Marion
Originating MLS: Ocala - Marion

Facts & features
Interior
Bedrooms & bathrooms
- Bedrooms: 2
- Bathrooms: 2
- Full bathrooms: 2
Primary bedroom
- Features: Walk-In Closet(s)
- Level: First
- Area: 187 Square Feet
- Dimensions: 17x11
Bedroom 2
- Features: Built-in Closet
- Level: First
- Area: 144 Square Feet
- Dimensions: 12x12
Bathroom 2
- Features: Built-In Shower Bench, Linen Closet
- Level: First
- Area: 64 Square Feet
- Dimensions: 8x8
Bonus room
- Features: No Closet
- Level: First
- Area: 108 Square Feet
- Dimensions: 12x9
Dining room
- Features: No Closet
- Level: First
- Area: 120 Square Feet
- Dimensions: 10x12
Kitchen
- Features: No Closet
- Level: First
- Area: 99 Square Feet
- Dimensions: 11x9
Laundry
- Features: No Closet
- Level: First
- Area: 72 Square Feet
- Dimensions: 12x6
Living room
- Features: Ceiling Fan(s), No Closet
- Level: First
- Area: 234 Square Feet
- Dimensions: 18x13
Heating
- Electric
Cooling
- Central Air
Appliances
- Included: Dryer, Electric Water Heater, Exhaust Fan, Refrigerator, Washer
- Laundry: Electric Dryer Hookup, Inside, Laundry Room
Features
- Ceiling Fan(s), Thermostat, Vaulted Ceiling(s), Walk-In Closet(s)
- Flooring: Ceramic Tile, Engineered Hardwood
- Has fireplace: No
Interior area
- Total structure area: 2,004
- Total interior livable area: 1,564 sqft
Property
Parking
- Total spaces: 2
- Parking features: Garage - Attached
- Attached garage spaces: 2
Features
- Levels: One
- Stories: 1
- Exterior features: Other
Lot
- Size: 0.34 Acres
Details
- Parcel number: 9027188704
- Zoning: RESIDENTIA
- Special conditions: None
Construction
Type & style
- Home type: SingleFamily
- Property subtype: Single Family Residence
Materials
- Block
- Foundation: Slab
- Roof: Shingle
Condition
- New construction: No
- Year built: 2001
Utilities & green energy
- Sewer: Public Sewer
- Water: Public
- Utilities for property: Cable Available, Electricity Connected, Public, Water Connected
Community & neighborhood
Location
- Region: Ocala
- Subdivision: CRYSTAL LAKES
HOA & financial
HOA
- Has HOA: No
Other fees
- Pet fee: $0 monthly
Other financial information
- Total actual rent: 0
Other
Other facts
- Listing terms: Cash,Conventional,FHA,VA Loan
- Ownership: Fee Simple
- Road surface type: Asphalt
Price history
| Date | Event | Price |
|---|---|---|
| 5/19/2025 | Sold | $250,000-7.4%$160/sqft |
Source: | ||
| 4/20/2025 | Pending sale | $270,000$173/sqft |
Source: | ||
| 1/19/2025 | Listed for sale | $270,000+157.1%$173/sqft |
Source: | ||
| 12/31/2002 | Sold | $105,000$67/sqft |
Source: Public Record | ||
Public tax history
| Year | Property taxes | Tax assessment |
|---|---|---|
| 2024 | $1,269 +3.4% | $90,746 +3% |
| 2023 | $1,227 +3.7% | $88,103 +3% |
| 2022 | $1,183 +1.6% | $85,537 +3% |
Find assessor info on the county website
Neighborhood: 34472
Nearby schools
GreatSchools rating
- 3/10Greenway Elementary SchoolGrades: PK-5Distance: 1 mi
- 4/10Lake Weir Middle SchoolGrades: 6-8Distance: 9.4 mi
- 2/10Lake Weir High SchoolGrades: 9-12Distance: 4.3 mi
Schools provided by the listing agent
- Elementary: Greenway Elementary School
- Middle: Lake Weir Middle School
- High: Lake Weir High School
Source: Stellar MLS. This data may not be complete. We recommend contacting the local school district to confirm school assignments for this home.
Get a cash offer in 3 minutes
Find out how much your home could sell for in as little as 3 minutes with a no-obligation cash offer.
Estimated market value
$250,100
Get a cash offer in 3 minutes
Find out how much your home could sell for in as little as 3 minutes with a no-obligation cash offer.
Estimated market value
$250,100

