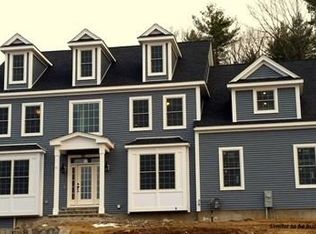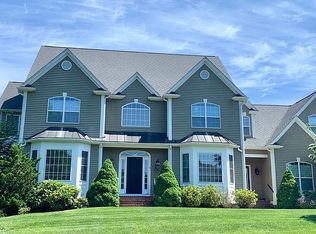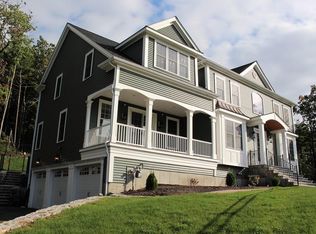Amazing and spectacular best describe this custom built home in Badus Brooks Estates with easy access to everything! The impressive 2 story foyer has metal spindles with wood rails and chair rail and wainscotting winding up the staircase and into the second floor hallway. Custom design and features throughout this "like new" home. State of the art white custom cabinet packed kitchen that flows into family room with zero clearance gas fireplace. A great place to entertain! The darker wood flooring contrasts with the crisp white trim and up to date colors on all walls. Looking for in home office? Au pair suite?This has BOTH! and the suite has a FULL bath on the first floor! The master suite is incredible with a multi shower head over sized walk in shower plus a soaking tub, double sinks and plank tiles. Other extras include walk in pantry, second floor laundry ROOM,huge storage closets on first and second floors, 2 finished rooms in lower level and nice mud area with tiles.. DRIVE BY 1st
This property is off market, which means it's not currently listed for sale or rent on Zillow. This may be different from what's available on other websites or public sources.


