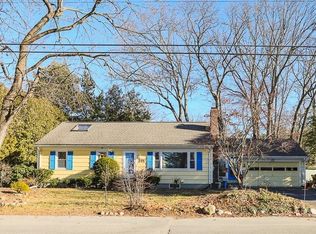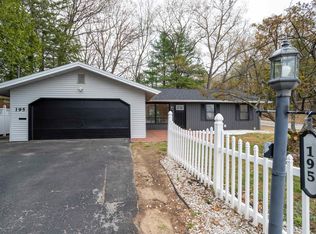Closed
Listed by:
NH Realty Gals,
RE/MAX Synergy Cell:603-860-9464
Bought with: Realty One Group Next Level
$563,500
6 Hillcroft Road, Manchester, NH 03104
3beds
1,968sqft
Ranch
Built in 1950
7,841 Square Feet Lot
$567,200 Zestimate®
$286/sqft
$2,986 Estimated rent
Home value
$567,200
$539,000 - $596,000
$2,986/mo
Zestimate® history
Loading...
Owner options
Explore your selling options
What's special
A gorgeous Mid Century Modern home located in North Manchester on a corner lot with a private backyard. A true piece of art, this 3 Bedroom, 2 Bath home has been professionally redesigned over the past 9 years with the finest materials. Stunning floor to ceiling Marvin Windows, hardwood flooring and a wood burning fireplace in the living/dining areas. Modern Scandinavian designer kitchen maximizes the efficiency and storage of the space plus offers a unique extendable island. Gorgeous modern bathroom with floating vanity and oversized tile shower. The lower level is full daylight with private guest suite and family room, and a walk out to a private patio area. Systems have also been updated: New high efficiency boiler with runtal radiators, mini splits, and a standby generator. Classic oversized mid-century eaves, granite stairs and stone wrapped chimney add to the curb appeal of this home. Also a 1 car garage & storage shed plus many other details including new closet systems, electrical, lighting, plumbing… the list goes on!
Zillow last checked: 8 hours ago
Listing updated: January 24, 2024 at 09:22am
Listed by:
NH Realty Gals,
RE/MAX Synergy Cell:603-860-9464
Bought with:
Joshua Winn
Realty One Group Next Level
Source: PrimeMLS,MLS#: 4974742
Facts & features
Interior
Bedrooms & bathrooms
- Bedrooms: 3
- Bathrooms: 2
- 3/4 bathrooms: 2
Heating
- Propane, Hot Water, Mini Split
Cooling
- Mini Split
Appliances
- Included: Gas Cooktop, ENERGY STAR Qualified Dishwasher, ENERGY STAR Qualified Dryer, Wall Oven, Refrigerator, ENERGY STAR Qualified Washer, Water Heater off Boiler
Features
- Cathedral Ceiling(s)
- Flooring: Hardwood, Tile, Vinyl Plank
- Basement: Climate Controlled,Finished,Full,Walkout,Walk-Out Access
- Has fireplace: Yes
- Fireplace features: Wood Burning
Interior area
- Total structure area: 2,208
- Total interior livable area: 1,968 sqft
- Finished area above ground: 1,104
- Finished area below ground: 864
Property
Parking
- Total spaces: 1
- Parking features: Paved, Auto Open, Garage, Underground
- Garage spaces: 1
Features
- Levels: One
- Stories: 1
- Patio & porch: Patio, Enclosed Porch
- Exterior features: Shed
- Frontage length: Road frontage: 87
Lot
- Size: 7,841 sqft
- Features: Sloped, Wooded, Near Golf Course, Near Skiing, Neighborhood, Near Hospital
Details
- Parcel number: MNCHM0907B000L0014
- Zoning description: RES
- Other equipment: Standby Generator
Construction
Type & style
- Home type: SingleFamily
- Architectural style: Raised Ranch,Ranch
- Property subtype: Ranch
Materials
- Wood Frame, Wood Exterior
- Foundation: Concrete
- Roof: Asphalt Shingle
Condition
- New construction: No
- Year built: 1950
Utilities & green energy
- Electric: Circuit Breakers
- Sewer: Public Sewer
Community & neighborhood
Location
- Region: Manchester
Price history
| Date | Event | Price |
|---|---|---|
| 1/24/2024 | Sold | $563,500-8.4%$286/sqft |
Source: | ||
| 11/17/2023 | Contingent | $615,000$313/sqft |
Source: | ||
| 10/19/2023 | Listed for sale | $615,000+223.7%$313/sqft |
Source: | ||
| 10/27/2014 | Sold | $190,000+50%$97/sqft |
Source: Public Record Report a problem | ||
| 11/3/2008 | Sold | $126,700$64/sqft |
Source: Public Record Report a problem | ||
Public tax history
| Year | Property taxes | Tax assessment |
|---|---|---|
| 2024 | $6,718 +12.2% | $343,100 +8% |
| 2023 | $5,990 +3.4% | $317,600 |
| 2022 | $5,793 +3.2% | $317,600 |
Find assessor info on the county website
Neighborhood: Straw/Smyth
Nearby schools
GreatSchools rating
- 6/10Smyth Road SchoolGrades: PK-5Distance: 0.2 mi
- 4/10Hillside Middle SchoolGrades: 6-8Distance: 0.3 mi
- 3/10Manchester Central High SchoolGrades: 9-12Distance: 0.9 mi
Schools provided by the listing agent
- Elementary: Smyth Road School
- Middle: Hillside Middle School
- High: Manchester Central High Sch
- District: Manchester Sch Dst SAU #37
Source: PrimeMLS. This data may not be complete. We recommend contacting the local school district to confirm school assignments for this home.

Get pre-qualified for a loan
At Zillow Home Loans, we can pre-qualify you in as little as 5 minutes with no impact to your credit score.An equal housing lender. NMLS #10287.
Sell for more on Zillow
Get a free Zillow Showcase℠ listing and you could sell for .
$567,200
2% more+ $11,344
With Zillow Showcase(estimated)
$578,544
