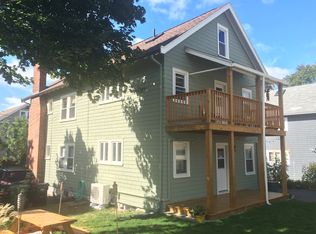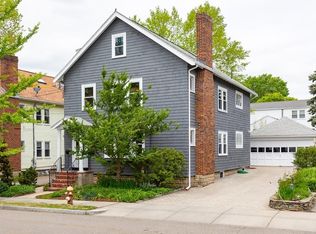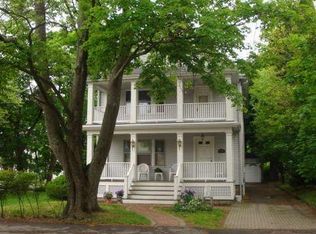Wow this cozy top floor 2 level updated condo is not to be missed! Located in a very convenient part of Watertown close to Belmont. Fall in love with the beautiful natural woodwork and hrdwd floors throughout. The expanded sunfilled livingroom features wonderful classic period details with a beautiful fireplace to enjoy. The dining room has great space to dine with friends & family while distancing. The kitchen offers granite with stainless appliances as well as gas cooking! 2 good sized bdrms & bath complete this level.The upper level bedroom offers quiet additional space with recessed lights, & skylights plus lg attic for potential expansion. Exclusive use driveway on left side of home as well as a garage space. Have your morning coffee on the back deck off the kitchen! Large common yard, with seating & outdoor fireplace to enjoy. Brand new heating system! All this is walking dist to Waverley station, shops parks and restaurants. Enjoy all Watertown has to offer!
This property is off market, which means it's not currently listed for sale or rent on Zillow. This may be different from what's available on other websites or public sources.


