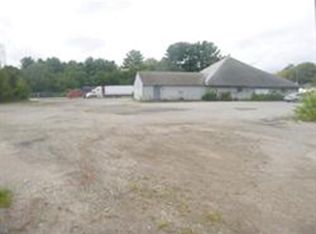Sold for $430,000
$430,000
6 Holbrook Rd, Oxford, MA 01540
2beds
1,392sqft
Single Family Residence
Built in 1956
8,906 Square Feet Lot
$440,300 Zestimate®
$309/sqft
$2,470 Estimated rent
Home value
$440,300
$405,000 - $480,000
$2,470/mo
Zestimate® history
Loading...
Owner options
Explore your selling options
What's special
Spring has sprung along with this immaculate and well maintained ranch within the GB district of Oxford. The home offers endless possibilities for an in-home business such as: an accountant's office, lawyers office, hairdresser shop, etc. No business, no problem the space can also be used as a first-floor family room. There is 24X24 attached heated garage that is currently the Flint Sign workshop. The new buyers will enjoy this unique ranch which also features a finished basement with a big bonus room plus and additional office or craft room with plenty of storage. Full alarm system plus central air! The home is close to route 395, route12, route 20 and Mass Pike making it perfect for commuters.
Zillow last checked: 8 hours ago
Listing updated: May 15, 2025 at 09:23am
Listed by:
Conrad M. Allen 508-400-0438,
RE/MAX Prof Associates 508-347-9595,
Diane Lavallee 508-612-8142
Bought with:
Andreia Bianchi
Mega Realty Services
Source: MLS PIN,MLS#: 73347879
Facts & features
Interior
Bedrooms & bathrooms
- Bedrooms: 2
- Bathrooms: 1
- Full bathrooms: 1
Primary bedroom
- Level: First
- Area: 121
- Dimensions: 11 x 11
Bedroom 2
- Level: Second
- Area: 88
- Dimensions: 11 x 8
Dining room
- Level: First
- Area: 230
- Dimensions: 23 x 10
Family room
- Level: First
- Area: 195
- Dimensions: 15 x 13
Kitchen
- Level: First
- Area: 64
- Dimensions: 8 x 8
Living room
- Level: First
- Area: 154
- Dimensions: 14 x 11
Office
- Level: Basement
- Area: 90
- Dimensions: 10 x 9
Heating
- Baseboard, Oil
Cooling
- Central Air
Appliances
- Included: Tankless Water Heater, Range, Refrigerator
- Laundry: In Basement
Features
- Den, Office
- Basement: Full
- Has fireplace: No
Interior area
- Total structure area: 1,392
- Total interior livable area: 1,392 sqft
- Finished area above ground: 1,392
Property
Parking
- Total spaces: 6
- Parking features: Attached, Paved Drive, Off Street
- Attached garage spaces: 2
- Uncovered spaces: 4
Features
- Patio & porch: Deck - Wood
- Exterior features: Deck - Wood, Gazebo
Lot
- Size: 8,906 sqft
Details
- Additional structures: Gazebo
- Parcel number: M:50B B:C24,4246569
- Zoning: GB
Construction
Type & style
- Home type: SingleFamily
- Architectural style: Ranch
- Property subtype: Single Family Residence
Materials
- Frame
- Foundation: Concrete Perimeter
- Roof: Shingle
Condition
- Year built: 1956
Utilities & green energy
- Electric: 200+ Amp Service
- Sewer: Private Sewer
- Water: Public
Community & neighborhood
Location
- Region: Oxford
Price history
| Date | Event | Price |
|---|---|---|
| 5/15/2025 | Sold | $430,000+1.2%$309/sqft |
Source: MLS PIN #73347879 Report a problem | ||
| 3/24/2025 | Contingent | $425,000$305/sqft |
Source: MLS PIN #73347879 Report a problem | ||
| 3/20/2025 | Listed for sale | $425,000$305/sqft |
Source: MLS PIN #73347879 Report a problem | ||
| 12/12/2024 | Listing removed | $425,000$305/sqft |
Source: MLS PIN #73316066 Report a problem | ||
| 11/28/2024 | Listed for sale | $425,000+84.8%$305/sqft |
Source: MLS PIN #73316066 Report a problem | ||
Public tax history
| Year | Property taxes | Tax assessment |
|---|---|---|
| 2025 | $4,661 +6.3% | $367,900 +13.1% |
| 2024 | $4,385 +6% | $325,300 +7.2% |
| 2023 | $4,138 +8.5% | $303,400 +28.5% |
Find assessor info on the county website
Neighborhood: 01540
Nearby schools
GreatSchools rating
- NAAlfred M Chaffee Elementary SchoolGrades: K-2Distance: 0.7 mi
- 3/10Oxford Middle SchoolGrades: 5-8Distance: 2.8 mi
- 3/10Oxford High SchoolGrades: 9-12Distance: 2.8 mi
Get a cash offer in 3 minutes
Find out how much your home could sell for in as little as 3 minutes with a no-obligation cash offer.
Estimated market value$440,300
Get a cash offer in 3 minutes
Find out how much your home could sell for in as little as 3 minutes with a no-obligation cash offer.
Estimated market value
$440,300
