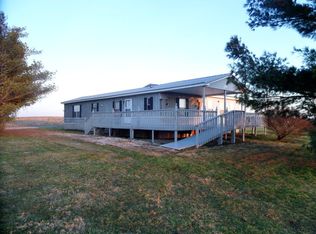Sold for $265,000
$265,000
6 Hugh Hunter Rd, Oak Grove, KY 42262
3beds
1,595sqft
Residential
Built in 2025
0.25 Acres Lot
$264,600 Zestimate®
$166/sqft
$1,609 Estimated rent
Home value
$264,600
$212,000 - $331,000
$1,609/mo
Zestimate® history
Loading...
Owner options
Explore your selling options
What's special
Welcome to this stunning two-story Baker plan, designed for space, comfort, and storage. The open layout is ideal for daily living and entertaining. The large living room features durable luxury vinyl plank flooring for warmth and style. A well-appointed kitchen offers abundant cabinetry, granite countertops, and a generous pantry. Off the kitchen, the mudroom/laundry keeps life organized. Upstairs, the primary suite is a true retreat with two closets, while two spacious guest rooms share a full hall bath—perfect for family, guests, or a home office. Enjoy the covered back deck overlooking a level lot with sod in the front and sides, and a seeded/strawed backyard ready for your touch. No HOA means more freedom, and the seller offers $10,000 in closing cost concessions with a full price offer. This move-in-ready home blends modern finishes, thoughtful design, and exceptional value—schedule your showing today!
Zillow last checked: 8 hours ago
Listing updated: October 13, 2025 at 10:21am
Listed by:
Kim Weyrauch,
KELLER WILLIAMS REALTY
Bought with:
Non-Mls Agent
NON MLS MEMBER
Source: HCTCBOR,MLS#: 42284
Facts & features
Interior
Bedrooms & bathrooms
- Bedrooms: 3
- Bathrooms: 3
- Full bathrooms: 2
- 1/2 bathrooms: 1
Kitchen
- Features: Eat-in Kitchen
Heating
- Electric
Cooling
- Central Air
Appliances
- Included: Microwave, Dishwasher, Cooktop, Electric Water Heater
- Laundry: Washer/Dryer Connection
Features
- Ceiling Fan(s), Walk-In Closet(s), Eat-in Kitchen
- Flooring: Carpet, Linoleum/Vinyl
- Basement: None
Interior area
- Total structure area: 1,595
- Total interior livable area: 1,595 sqft
Property
Parking
- Total spaces: 2
- Parking features: 2 Car, Attached, Concrete
- Attached garage spaces: 2
- Has uncovered spaces: Yes
Features
- Levels: Two
- Stories: 2
- Patio & porch: Covered
Lot
- Size: 0.25 Acres
- Dimensions: 0.25
Details
- Zoning: R-1 SINGLE FAMILY RES(17,500 SF LOT MIN)
Construction
Type & style
- Home type: SingleFamily
- Architectural style: Contemporary
- Property subtype: Residential
Materials
- Brick, Vinyl Siding
- Foundation: Crawl Space
- Roof: Shingle
Condition
- Year built: 2025
Utilities & green energy
- Sewer: Public Sewer
- Water: Public
Community & neighborhood
Location
- Region: Oak Grove
- Subdivision: Hugh Hunter
Price history
| Date | Event | Price |
|---|---|---|
| 9/16/2025 | Sold | $265,000-7%$166/sqft |
Source: | ||
| 9/11/2025 | Pending sale | $284,900$179/sqft |
Source: | ||
| 8/13/2025 | Listed for sale | $284,900$179/sqft |
Source: | ||
Public tax history
Tax history is unavailable.
Neighborhood: 42262
Nearby schools
GreatSchools rating
- 4/10Pembroke Elementary SchoolGrades: PK-6Distance: 7.6 mi
- 5/10Hopkinsville Middle SchoolGrades: 7-8Distance: 13.8 mi
- 4/10Hopkinsville High SchoolGrades: 9-12Distance: 13.7 mi
Get pre-qualified for a loan
At Zillow Home Loans, we can pre-qualify you in as little as 5 minutes with no impact to your credit score.An equal housing lender. NMLS #10287.
