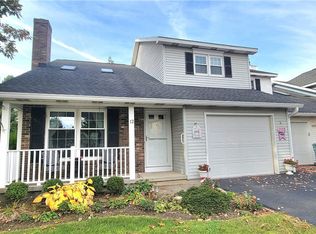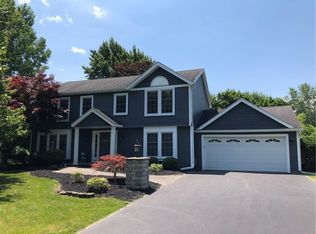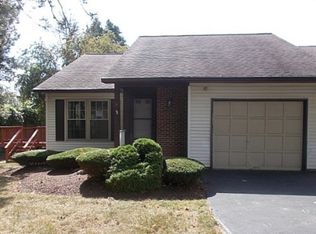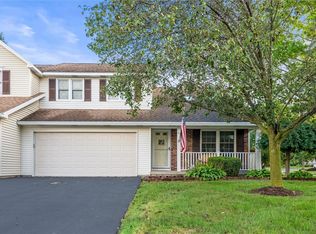Closed
$248,000
6 Hunt Holw, Rochester, NY 14624
2beds
1,356sqft
Single Family Residence
Built in 1997
7,840.8 Square Feet Lot
$259,300 Zestimate®
$183/sqft
$2,172 Estimated rent
Home value
$259,300
$241,000 - $280,000
$2,172/mo
Zestimate® history
Loading...
Owner options
Explore your selling options
What's special
Charming 2 Bedroom, 2 Bath Ranch Home – Comfortable Living in a Great Location!
Welcome to this beautifully maintained 2-bedroom, 2-bath ranch-style home offering the perfect blend of comfort, convenience, and low-maintenance living. Nestled in a quiet, friendly neighborhood, this single-level gem is ideal for first-time buyers, downsizers, or anyone seeking easy, one-floor living
Spacious Floor Plan: Enjoy an open-concept layout with a generous living room that flows seamlessly into the dining area and kitchen—perfect for everyday living and entertaining.
Primary Suite: Relax in the spacious primary bedroom with a private en-suite bathroom and a large closet. A comfortable second bedroom ideal for guests, a home office, or hobby space—conveniently located near the second full bathroom. Keep your vehicle protected year-round with a two-car attached garage and additional driveway parking. A/C and Heater were replaced in 2014. Roof was done in 2022 and has a transferable warranty. Minutes from local shops, dining, parks, and top-rated schools. Easy access to highways makes commuting a breeze while still enjoying the peace and quiet of suburban life.
Don't miss your chance to own this inviting ranch home that truly has it all—schedule your private tour today! Offers due 7/29 @11am
Zillow last checked: 8 hours ago
Listing updated: September 25, 2025 at 03:24pm
Listed by:
Amanda Vargas 585-451-1113,
Hunt Real Estate ERA/Columbus
Bought with:
John Bruno, 10401329620
Tru Agent Real Estate
Source: NYSAMLSs,MLS#: R1623965 Originating MLS: Rochester
Originating MLS: Rochester
Facts & features
Interior
Bedrooms & bathrooms
- Bedrooms: 2
- Bathrooms: 2
- Full bathrooms: 2
- Main level bathrooms: 2
- Main level bedrooms: 2
Heating
- Gas, Forced Air
Cooling
- Central Air
Appliances
- Included: Dryer, Dishwasher, Exhaust Fan, Electric Oven, Electric Range, Gas Water Heater, Refrigerator, Range Hood, Washer
- Laundry: Main Level
Features
- Eat-in Kitchen
- Flooring: Carpet, Laminate, Tile, Varies
- Basement: Full
- Has fireplace: No
Interior area
- Total structure area: 1,356
- Total interior livable area: 1,356 sqft
Property
Parking
- Total spaces: 2
- Parking features: Attached, Garage
- Attached garage spaces: 2
Features
- Levels: One
- Stories: 1
- Exterior features: Blacktop Driveway
Lot
- Size: 7,840 sqft
- Dimensions: 60 x 135
- Features: Rectangular, Rectangular Lot, Residential Lot
Details
- Parcel number: 2622001451100001020000
- Special conditions: Standard
Construction
Type & style
- Home type: SingleFamily
- Architectural style: Ranch
- Property subtype: Single Family Residence
Materials
- Block, Concrete, Vinyl Siding
- Foundation: Block
Condition
- Resale
- Year built: 1997
Utilities & green energy
- Sewer: Connected
- Water: Connected, Public
- Utilities for property: Sewer Connected, Water Connected
Community & neighborhood
Location
- Region: Rochester
- Subdivision: Chestnut Ph 02
HOA & financial
HOA
- HOA fee: $305 annually
Other
Other facts
- Listing terms: Cash,Conventional,FHA,VA Loan
Price history
| Date | Event | Price |
|---|---|---|
| 9/22/2025 | Sold | $248,000+12.8%$183/sqft |
Source: | ||
| 7/30/2025 | Pending sale | $219,900$162/sqft |
Source: | ||
| 7/21/2025 | Listed for sale | $219,900+70.5%$162/sqft |
Source: | ||
| 3/6/1997 | Sold | $129,000$95/sqft |
Source: Public Record Report a problem | ||
Public tax history
| Year | Property taxes | Tax assessment |
|---|---|---|
| 2024 | -- | $244,100 +34.8% |
| 2023 | -- | $181,100 |
| 2022 | -- | $181,100 |
Find assessor info on the county website
Neighborhood: 14624
Nearby schools
GreatSchools rating
- 7/10Florence Brasser SchoolGrades: K-5Distance: 0.3 mi
- 5/10Gates Chili Middle SchoolGrades: 6-8Distance: 2.6 mi
- 5/10Gates Chili High SchoolGrades: 9-12Distance: 2.7 mi
Schools provided by the listing agent
- District: Churchville-Chili
Source: NYSAMLSs. This data may not be complete. We recommend contacting the local school district to confirm school assignments for this home.



