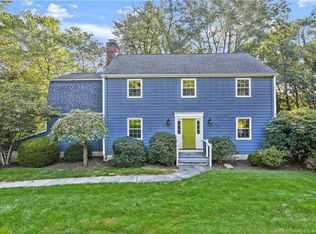Sold for $1,150,000
$1,150,000
6 Indian Cave Road, Ridgefield, CT 06877
4beds
4,589sqft
Single Family Residence
Built in 1969
1.63 Acres Lot
$1,359,300 Zestimate®
$251/sqft
$7,199 Estimated rent
Home value
$1,359,300
$1.26M - $1.48M
$7,199/mo
Zestimate® history
Loading...
Owner options
Explore your selling options
What's special
Privately set in an ideal location in one of Ridgefield's most desirable, well-established neighborhoods, Twin Ridge. A pristine, move-in-ready 4-bedroom ranch on 1.63 acres has amazing views. True pride in ownership is evident from the moment you enter the home. A living room with a fireplace that effortlessly connects to the kitchen and eating area makes for simple one-level living and a wonderful spot to host guests. The updated eat-in kitchen boasts ample cabinet space, modern stainless steel appliances, sub-zero fridge and granite countertops. Enjoy your coffee in the Florida Room or on the multi-level porch while overlooking the backyard. A main-level den with built-ins for home office needs. This home also includes a finished basement with a large family room with wet bar, fireplace, and access to the lower patio, plus a fourth bedroom and full bath, great in-law or au pair set up, and plenty of storage space. Enjoy all the wonderful activities the Twin Ridge neighborhood association has to offer, as well as nearby Weir Farm National Historic Park, Woodcock Nature Center, and Ridgefield's downtown cultural district. Central Air.
Zillow last checked: 8 hours ago
Listing updated: July 09, 2024 at 08:17pm
Listed by:
Sarah Oh 203-505-5722,
William Pitt Sotheby's Int'l 203-438-9531
Bought with:
Heather C. Payne, RES.0817458
Coldwell Banker Realty
Source: Smart MLS,MLS#: 170561319
Facts & features
Interior
Bedrooms & bathrooms
- Bedrooms: 4
- Bathrooms: 4
- Full bathrooms: 3
- 1/2 bathrooms: 1
Primary bedroom
- Features: Ceiling Fan(s), Full Bath, Hardwood Floor, Walk-In Closet(s)
- Level: Main
- Area: 216 Square Feet
- Dimensions: 12 x 18
Bedroom
- Features: Hardwood Floor
- Level: Main
- Area: 144 Square Feet
- Dimensions: 12 x 12
Bedroom
- Features: Hardwood Floor
- Level: Main
- Area: 144 Square Feet
- Dimensions: 12 x 12
Bedroom
- Features: Cedar Closet(s), Ceiling Fan(s), Full Bath, Wall/Wall Carpet
- Level: Lower
- Area: 143 Square Feet
- Dimensions: 13 x 11
Den
- Features: Bay/Bow Window, Built-in Features, Wall/Wall Carpet
- Level: Main
- Area: 210 Square Feet
- Dimensions: 15 x 14
Dining room
- Features: Built-in Features, French Doors, Wall/Wall Carpet
- Level: Main
- Area: 192 Square Feet
- Dimensions: 16 x 12
Family room
- Features: Built-in Features, Fireplace, Hardwood Floor, Wet Bar
- Level: Lower
- Area: 408 Square Feet
- Dimensions: 17 x 24
Kitchen
- Features: Granite Counters, Hardwood Floor
- Level: Main
- Area: 260 Square Feet
- Dimensions: 20 x 13
Living room
- Features: Fireplace, Hardwood Floor
- Level: Main
- Area: 442 Square Feet
- Dimensions: 17 x 26
Sun room
- Features: Ceiling Fan(s), French Doors, Sliders, Tile Floor
- Level: Main
- Area: 132 Square Feet
- Dimensions: 12 x 11
Heating
- Baseboard, Zoned, Oil
Cooling
- Attic Fan, Central Air, Ductless, Zoned
Appliances
- Included: Cooktop, Oven, Microwave, Refrigerator, Dishwasher, Washer, Dryer, Water Heater
- Laundry: Main Level
Features
- Entrance Foyer
- Basement: Full,Finished,Walk-Out Access
- Attic: Walk-up,Floored
- Number of fireplaces: 2
Interior area
- Total structure area: 4,589
- Total interior livable area: 4,589 sqft
- Finished area above ground: 2,298
- Finished area below ground: 2,291
Property
Parking
- Total spaces: 2
- Parking features: Attached, Paved
- Attached garage spaces: 2
Features
- Patio & porch: Patio, Porch
- Waterfront features: Pond, Walk to Water
Lot
- Size: 1.63 Acres
- Features: Sloped, Wooded
Details
- Parcel number: 282142
- Zoning: RAA
Construction
Type & style
- Home type: SingleFamily
- Architectural style: Ranch
- Property subtype: Single Family Residence
Materials
- Vinyl Siding
- Foundation: Block
- Roof: Asphalt
Condition
- New construction: No
- Year built: 1969
Utilities & green energy
- Sewer: Septic Tank
- Water: Well
Community & neighborhood
Community
- Community features: Golf, Library, Medical Facilities, Park, Public Rec Facilities, Shopping/Mall
Location
- Region: Ridgefield
- Subdivision: South Ridgefield
HOA & financial
HOA
- Has HOA: Yes
- HOA fee: $55 annually
Price history
| Date | Event | Price |
|---|---|---|
| 6/20/2023 | Sold | $1,150,000+9.5%$251/sqft |
Source: | ||
| 5/12/2023 | Contingent | $1,050,000$229/sqft |
Source: | ||
| 4/22/2023 | Listed for sale | $1,050,000+32.5%$229/sqft |
Source: | ||
| 6/21/2013 | Sold | $792,500-0.8%$173/sqft |
Source: | ||
| 4/24/2013 | Price change | $799,000-2%$174/sqft |
Source: William Pitt Sotheby's International Realty #99013122 Report a problem | ||
Public tax history
| Year | Property taxes | Tax assessment |
|---|---|---|
| 2025 | $18,515 +3.9% | $675,990 |
| 2024 | $17,812 +2.1% | $675,990 |
| 2023 | $17,447 +15.1% | $675,990 +26.8% |
Find assessor info on the county website
Neighborhood: 06877
Nearby schools
GreatSchools rating
- 8/10Branchville Elementary SchoolGrades: K-5Distance: 1.6 mi
- 9/10East Ridge Middle SchoolGrades: 6-8Distance: 1.2 mi
- 10/10Ridgefield High SchoolGrades: 9-12Distance: 5.3 mi
Schools provided by the listing agent
- Elementary: Branchville
- Middle: East Ridge
- High: Ridgefield
Source: Smart MLS. This data may not be complete. We recommend contacting the local school district to confirm school assignments for this home.
Get pre-qualified for a loan
At Zillow Home Loans, we can pre-qualify you in as little as 5 minutes with no impact to your credit score.An equal housing lender. NMLS #10287.
Sell for more on Zillow
Get a Zillow Showcase℠ listing at no additional cost and you could sell for .
$1,359,300
2% more+$27,186
With Zillow Showcase(estimated)$1,386,486
