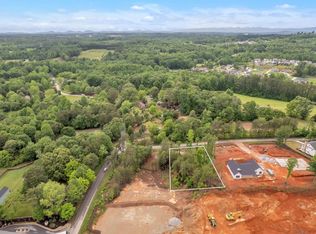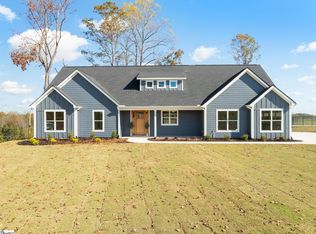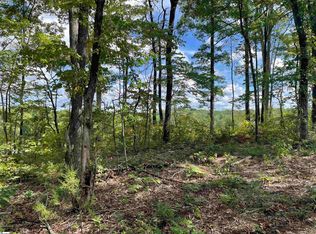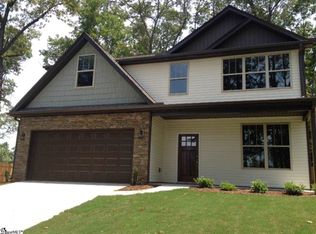Sold for $635,000
$635,000
6 Jones Kelley Rd, Travelers Rest, SC 29690
3beds
2,340sqft
Single Family Residence, Residential
Built in 2024
0.63 Acres Lot
$657,400 Zestimate®
$271/sqft
$2,830 Estimated rent
Home value
$657,400
$605,000 - $710,000
$2,830/mo
Zestimate® history
Loading...
Owner options
Explore your selling options
What's special
Prepare to be WOW’D! This sprawling ranch home with taller ceilings is just beautiful and sits on a large lot in the Travelers Rest area. Recently completed by local builder, this home features lovely finishes throughout. With an open floorplan, you will love the kitchen with gorgeous quartz countertops, stainless steel appliances and large center island with ample cabinetry. This kitchen opens to a large dining room area and great room complete with electric fireplace! The split floorplan offers three bedrooms and three full bathrooms with luxurious primary suite. The primary suite is complete with walk-in tiled shower, large soaking tub, double sink vanity, separate water closet and large, walk-in pantry. Both secondary bedrooms are spacious and have a full bathroom each. With a two-car attached garage, you are sure to love the additional storage space this home affords. Whether you enjoy front porch sitting or back porch entertaining, this home has you covered – TWO large, covered porches for you to enjoy! Just minutes to downtown Travelers Rest and the Swamp Rabbit Trail, this location cannot be beat! Schedule your chance to tour this beautiful new construction home!
Zillow last checked: 8 hours ago
Listing updated: September 09, 2024 at 11:36am
Listed by:
Blair Miller 864-430-7708,
Wilson Associates
Bought with:
Rodney Woods
Keller Williams Grv Upst
Source: Greater Greenville AOR,MLS#: 1534962
Facts & features
Interior
Bedrooms & bathrooms
- Bedrooms: 3
- Bathrooms: 3
- Full bathrooms: 3
- Main level bathrooms: 3
- Main level bedrooms: 3
Primary bedroom
- Area: 240
- Dimensions: 15 x 16
Bedroom 2
- Area: 168
- Dimensions: 12 x 14
Bedroom 3
- Area: 144
- Dimensions: 12 x 12
Primary bathroom
- Features: Double Sink, Full Bath, Shower-Separate, Tub-Garden, Tub-Separate, Walk-In Closet(s)
- Level: Main
Dining room
- Area: 143
- Dimensions: 11 x 13
Kitchen
- Area: 272
- Dimensions: 16 x 17
Living room
- Area: 256
- Dimensions: 16 x 16
Heating
- Electric, Forced Air
Cooling
- Central Air, Electric, Heat Pump
Appliances
- Included: Dishwasher, Disposal, Refrigerator, Free-Standing Electric Range, Range, Microwave, Electric Water Heater
- Laundry: 1st Floor, Walk-in, Laundry Room
Features
- High Ceilings, Ceiling Fan(s), Ceiling Smooth, Countertops-Solid Surface, Open Floorplan, Soaking Tub, Walk-In Closet(s), Countertops – Quartz
- Flooring: Carpet, Ceramic Tile, Luxury Vinyl
- Basement: None
- Attic: Pull Down Stairs,Storage
- Number of fireplaces: 1
- Fireplace features: Circulating
Interior area
- Total structure area: 2,397
- Total interior livable area: 2,340 sqft
Property
Parking
- Total spaces: 2
- Parking features: Attached, Garage Door Opener, Concrete
- Attached garage spaces: 2
- Has uncovered spaces: Yes
Features
- Levels: One
- Stories: 1
- Patio & porch: Front Porch, Rear Porch
Lot
- Size: 0.63 Acres
- Features: Sloped, Sprklr In Grnd-Partial Yd, 1/2 - Acre
- Topography: Level
Details
- Parcel number: 0503.0301036.05
Construction
Type & style
- Home type: SingleFamily
- Architectural style: Ranch
- Property subtype: Single Family Residence, Residential
Materials
- Brick Veneer, Hardboard Siding
- Foundation: Slab
- Roof: Architectural
Condition
- New Construction
- New construction: Yes
- Year built: 2024
Details
- Builder name: Calumet Construction
Utilities & green energy
- Sewer: Septic Tank
- Water: Public
Community & neighborhood
Security
- Security features: Smoke Detector(s)
Community
- Community features: None
Location
- Region: Travelers Rest
- Subdivision: Other
Price history
| Date | Event | Price |
|---|---|---|
| 9/6/2024 | Sold | $635,000$271/sqft |
Source: | ||
| 8/21/2024 | Contingent | $635,000$271/sqft |
Source: | ||
| 8/15/2024 | Listed for sale | $635,000$271/sqft |
Source: | ||
Public tax history
Tax history is unavailable.
Neighborhood: 29690
Nearby schools
GreatSchools rating
- 7/10Heritage Elementary SchoolGrades: PK-5Distance: 2.9 mi
- 4/10Northwest Middle SchoolGrades: 6-8Distance: 3.2 mi
- 5/10Travelers Rest High SchoolGrades: 9-12Distance: 2.5 mi
Schools provided by the listing agent
- Elementary: Heritage
- Middle: Northwest
- High: Travelers Rest
Source: Greater Greenville AOR. This data may not be complete. We recommend contacting the local school district to confirm school assignments for this home.
Get a cash offer in 3 minutes
Find out how much your home could sell for in as little as 3 minutes with a no-obligation cash offer.
Estimated market value$657,400
Get a cash offer in 3 minutes
Find out how much your home could sell for in as little as 3 minutes with a no-obligation cash offer.
Estimated market value
$657,400



