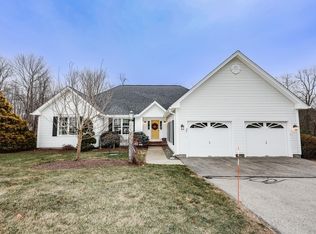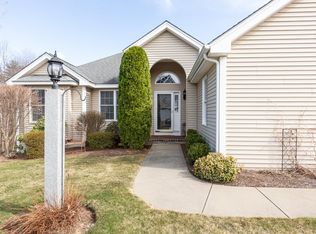Closed
Listed by:
Ingrid Michaelis,
Coldwell Banker Realty Nashua Cell:603-494-6671
Bought with: Redfin Corporation
$455,000
6 Josiah Bartlett Road, Amherst, NH 03031
2beds
1,847sqft
Condominium
Built in 2001
-- sqft lot
$541,700 Zestimate®
$246/sqft
$2,828 Estimated rent
Home value
$541,700
$515,000 - $569,000
$2,828/mo
Zestimate® history
Loading...
Owner options
Explore your selling options
What's special
Not too big, not too small, just right! This is one floor living at its best! This sunny, airy detached condo is offered for resale for the first time. As you enter the Great Room-you will enjoy gleaming hardwood floors and the warmth of the gas fireplace. All open to a gracious Dining Rm - perfect for entertaining. The fully applianced kitchen has maple cabinets and a convenient built-in desk. There is access to the laundry/mudroom area and to the two-car attached garage. The spacious primary bedroom offers a wonderful walk-in closet and the en- suite has a seated shower. The 2nd bedroom is great for family or guests. The den with french doors, provides a perfect place for a TV nook, office space or with a sleeper couch for overnight visitors. The full, unfinished basement offers a great additional storage space and there you will see the natural gas on-demand hot water heater. As the weather warms, you can enjoy the oversized 15x12 rear deck which is plumbed with a natural gas line for your grill. Bartlett Common is a welcoming community-an easy stroll to beautiful Amherst Village and convenient to shopping and major roads. So come see the wonderful unit which has sooo much to offer!! OFFER DEADLINE- MONDAY 3/27 5 PM
Zillow last checked: 8 hours ago
Listing updated: January 12, 2026 at 07:11am
Listed by:
Ingrid Michaelis,
Coldwell Banker Realty Nashua Cell:603-494-6671
Bought with:
Sherre Dubis
Redfin Corporation
Source: PrimeMLS,MLS#: 4946545
Facts & features
Interior
Bedrooms & bathrooms
- Bedrooms: 2
- Bathrooms: 2
- Full bathrooms: 1
- 3/4 bathrooms: 1
Heating
- Natural Gas, Hot Air
Cooling
- Central Air
Appliances
- Included: Dishwasher, Dryer, Microwave, Electric Range, Refrigerator, Washer, Natural Gas Water Heater, Instant Hot Water
- Laundry: 1st Floor Laundry
Features
- Living/Dining, Primary BR w/ BA, Vaulted Ceiling(s), Walk-In Closet(s)
- Flooring: Carpet, Tile, Vinyl, Wood
- Windows: Blinds
- Basement: Concrete Floor,Full,Unfinished,Walkout,Interior Entry
- Number of fireplaces: 1
- Fireplace features: Gas, 1 Fireplace
Interior area
- Total structure area: 3,694
- Total interior livable area: 1,847 sqft
- Finished area above ground: 1,847
- Finished area below ground: 0
Property
Parking
- Total spaces: 2
- Parking features: Paved, Auto Open, Direct Entry, Garage, Attached
- Garage spaces: 2
Accessibility
- Accessibility features: Bathroom w/Tub, Grab Bars in Bathroom
Features
- Levels: One
- Stories: 1
- Exterior features: Deck
Lot
- Features: Condo Development, Landscaped, Street Lights, Trail/Near Trail
Details
- Parcel number: AMHSM003B086L006
- Zoning description: RR
Construction
Type & style
- Home type: Condo
- Architectural style: Ranch
- Property subtype: Condominium
Materials
- Wood Frame, Vinyl Exterior
- Foundation: Concrete
- Roof: Asphalt Shingle
Condition
- New construction: No
- Year built: 2001
Utilities & green energy
- Electric: Circuit Breakers
- Sewer: Community, Shared Septic
- Utilities for property: Underground Utilities
Community & neighborhood
Location
- Region: Amherst
HOA & financial
Other financial information
- Additional fee information: Fee: $392
Other
Other facts
- Road surface type: Paved
Price history
| Date | Event | Price |
|---|---|---|
| 5/1/2023 | Sold | $455,000+1.1%$246/sqft |
Source: | ||
| 4/21/2023 | Contingent | $450,000$244/sqft |
Source: | ||
| 3/24/2023 | Listed for sale | $450,000+63.6%$244/sqft |
Source: | ||
| 8/16/2002 | Sold | $275,000$149/sqft |
Source: Public Record Report a problem | ||
Public tax history
| Year | Property taxes | Tax assessment |
|---|---|---|
| 2024 | $8,938 +4.8% | $389,800 |
| 2023 | $8,529 +3.6% | $389,800 |
| 2022 | $8,236 -0.9% | $389,800 |
Find assessor info on the county website
Neighborhood: 03031
Nearby schools
GreatSchools rating
- 8/10Clark-Wilkins SchoolGrades: PK-4Distance: 1.7 mi
- 7/10Amherst Middle SchoolGrades: 5-8Distance: 3.6 mi
- 9/10Souhegan Coop High SchoolGrades: 9-12Distance: 3.5 mi
Schools provided by the listing agent
- Elementary: Wilkins Elementary School
- Middle: Amherst Middle
- High: Souhegan High School
Source: PrimeMLS. This data may not be complete. We recommend contacting the local school district to confirm school assignments for this home.
Get a cash offer in 3 minutes
Find out how much your home could sell for in as little as 3 minutes with a no-obligation cash offer.
Estimated market value$541,700
Get a cash offer in 3 minutes
Find out how much your home could sell for in as little as 3 minutes with a no-obligation cash offer.
Estimated market value
$541,700

