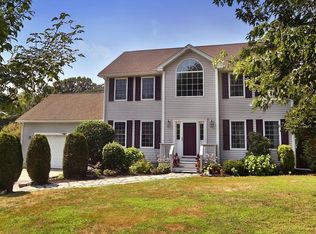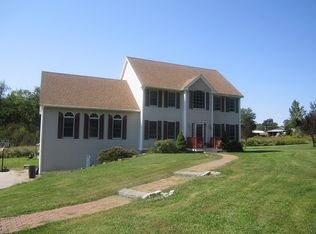Sold for $810,000
$810,000
6 Joy Rd, Salisbury, MA 01952
3beds
3,187sqft
Single Family Residence
Built in 2003
1.13 Acres Lot
$831,800 Zestimate®
$254/sqft
$4,597 Estimated rent
Home value
$831,800
$749,000 - $923,000
$4,597/mo
Zestimate® history
Loading...
Owner options
Explore your selling options
What's special
Immaculate 3 bed 2.5 bath 2003 colonial in a perfect cul-de-sac location on acre+ of land in Salisbury. Light & bright with perfect blend of modern elegance this home features hardwood floors throughout spacious living room with french doors to open concept granite kitchen with center island, SS appliances, breakfast table as well as an elegant formal dining room, convenient half bathroom & laundry, gorgeous crown molding and recessed lighting throughout. Bright beautiful heated sunroom with inviting electric fireplace off the breakfast nook with sliders to the perfect oversize deck for outdoor entertaining. Upstairs you will find a spacious primary suite with private bath and walk-in closet and 2 large additional bedrooms with hardwood floors, 2nd full bath. Additional space in finished heated walkout basement, perfect for extended family, gym, endless possibilities, ample storage, attached two-car garage. New Lockivar furnace, many extras, great location, showing at open houses!
Zillow last checked: 8 hours ago
Listing updated: August 22, 2024 at 08:43am
Listed by:
Patricia Nunez 978-420-9098,
Redfin Corp. 617-340-7803
Bought with:
Kevin Curry
Newhall Real Estate
Source: MLS PIN,MLS#: 73254640
Facts & features
Interior
Bedrooms & bathrooms
- Bedrooms: 3
- Bathrooms: 3
- Full bathrooms: 2
- 1/2 bathrooms: 1
Primary bedroom
- Features: Bathroom - Full, Ceiling Fan(s), Walk-In Closet(s), Flooring - Wall to Wall Carpet, Window(s) - Bay/Bow/Box
- Level: Second
Bedroom 2
- Features: Ceiling Fan(s), Closet, Flooring - Wood, Window(s) - Bay/Bow/Box
- Level: Second
Bedroom 3
- Features: Ceiling Fan(s), Closet, Flooring - Wood, Window(s) - Bay/Bow/Box
- Level: Second
Bathroom 1
- Features: Bathroom - Half, Flooring - Stone/Ceramic Tile, Window(s) - Bay/Bow/Box
- Level: First
Bathroom 2
- Features: Bathroom - Full, Bathroom - Double Vanity/Sink, Bathroom - With Tub, Flooring - Stone/Ceramic Tile, Window(s) - Bay/Bow/Box
- Level: Second
Bathroom 3
- Features: Bathroom - Full, Bathroom - With Tub, Flooring - Stone/Ceramic Tile, Window(s) - Bay/Bow/Box
- Level: Second
Dining room
- Features: Flooring - Wood, Window(s) - Bay/Bow/Box, Open Floorplan
- Level: First
Family room
- Features: Flooring - Wall to Wall Carpet, Recessed Lighting
- Level: Basement
Kitchen
- Features: Flooring - Wood, Dining Area, Kitchen Island, Recessed Lighting, Stainless Steel Appliances
- Level: First
Living room
- Features: Ceiling Fan(s), Flooring - Wood, Window(s) - Bay/Bow/Box, French Doors
- Level: First
Heating
- Baseboard, Natural Gas
Cooling
- Window Unit(s)
Appliances
- Included: Tankless Water Heater, Range, Dishwasher, Microwave, Refrigerator, Washer, Dryer
Features
- Ceiling Fan(s), Beamed Ceilings, Slider, Closet, Recessed Lighting, Sun Room, Bonus Room, Exercise Room
- Flooring: Tile, Carpet, Hardwood, Flooring - Wall to Wall Carpet
- Windows: Bay/Bow/Box
- Basement: Full,Finished,Walk-Out Access
- Has fireplace: No
Interior area
- Total structure area: 3,187
- Total interior livable area: 3,187 sqft
Property
Parking
- Total spaces: 8
- Parking features: Attached, Paved Drive, Off Street, Paved
- Attached garage spaces: 2
- Uncovered spaces: 6
Features
- Patio & porch: Deck
- Exterior features: Deck, Rain Gutters
- Waterfront features: 1 to 2 Mile To Beach, Beach Ownership(Public)
Lot
- Size: 1.13 Acres
Details
- Parcel number: M:11 P: 52,4325402
- Zoning: C2
Construction
Type & style
- Home type: SingleFamily
- Architectural style: Colonial
- Property subtype: Single Family Residence
Materials
- Frame
- Foundation: Concrete Perimeter
- Roof: Shingle
Condition
- Year built: 2003
Utilities & green energy
- Sewer: Private Sewer
- Water: Public
- Utilities for property: for Electric Range
Community & neighborhood
Community
- Community features: Shopping, Park, Walk/Jog Trails, Golf, Laundromat, Bike Path, Conservation Area, Highway Access
Location
- Region: Salisbury
Price history
| Date | Event | Price |
|---|---|---|
| 8/22/2024 | Sold | $810,000-2.4%$254/sqft |
Source: MLS PIN #73254640 Report a problem | ||
| 6/28/2024 | Contingent | $829,900$260/sqft |
Source: MLS PIN #73254640 Report a problem | ||
| 6/19/2024 | Listed for sale | $829,900+124.3%$260/sqft |
Source: MLS PIN #73254640 Report a problem | ||
| 11/14/2003 | Sold | $370,000$116/sqft |
Source: Public Record Report a problem | ||
Public tax history
| Year | Property taxes | Tax assessment |
|---|---|---|
| 2025 | $6,860 +0.1% | $680,600 +3.8% |
| 2024 | $6,851 +3.6% | $655,600 +7.1% |
| 2023 | $6,612 | $612,200 |
Find assessor info on the county website
Neighborhood: 01952
Nearby schools
GreatSchools rating
- 6/10Salisbury Elementary SchoolGrades: PK-6Distance: 1.7 mi
- 6/10Triton Regional Middle SchoolGrades: 7-8Distance: 8.1 mi
- 6/10Triton Regional High SchoolGrades: 9-12Distance: 8.1 mi
Get a cash offer in 3 minutes
Find out how much your home could sell for in as little as 3 minutes with a no-obligation cash offer.
Estimated market value$831,800
Get a cash offer in 3 minutes
Find out how much your home could sell for in as little as 3 minutes with a no-obligation cash offer.
Estimated market value
$831,800

