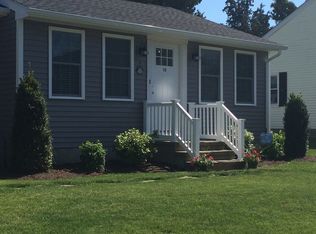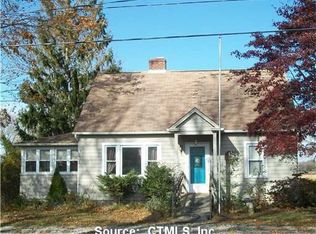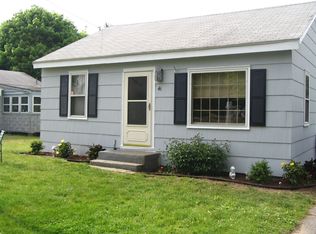Sold for $675,000
$675,000
6 Kelsey Road, Clinton, CT 06413
3beds
1,122sqft
Single Family Residence
Built in 1945
4,791.6 Square Feet Lot
$663,400 Zestimate®
$602/sqft
$2,866 Estimated rent
Home value
$663,400
$630,000 - $697,000
$2,866/mo
Zestimate® history
Loading...
Owner options
Explore your selling options
What's special
Open Floor Plan creates a seamless blend of indoor and outdoor spaces that are ideal for entertaining or simple quiet reflection. The interior is a remodeled 3-bedroom and 2 full bathroom ranch. Both bathrooms have been remodeled. The Primary bedroom has custom cabinetry for style and storage. Every space you look at is bright, fresh, and clean. Newer Windows, Lights, and ceiling fans throughout. The Newly remodeled Kitchen stands out with its white cabinets, stainless steel appliances, and White Quartz counters with a breakfast bar. Noted highlight is a new water filtration system, no more plastic bottles Another Favorite space is the sunroom, which is always welcoming to entertain or read a good book This is more than a home, it's a lifestyle, exterior with its outdoor shower, Fireplace, patio, retractable awning, and a beautiful pergola Mechanics include Newer Roof, Vinyl Siding, Windows, Central Air, Hot Water heater, Sprinkler system, and 2 sheds. The crawl space basement has been modernized with weatherproofing/ insulation You are steps away from the Two Private Beaches are yours to enjoy, and something fun is always scheduled to include wine and cheese parties, movie nights, egg hunts, and much more. $175 Association cost. Sunsets are Free. Come enjoy its a great property
Zillow last checked: 8 hours ago
Listing updated: September 30, 2025 at 06:18am
Listed by:
Joyce M. Gibson 203-213-4141,
Century 21 AllPoints Realty 860-621-8378
Bought with:
Nick K. Prevost, RES.0816292
William Raveis Real Estate
Source: Smart MLS,MLS#: 24118673
Facts & features
Interior
Bedrooms & bathrooms
- Bedrooms: 3
- Bathrooms: 2
- Full bathrooms: 2
Primary bedroom
- Features: Built-in Features, Ceiling Fan(s), Softwood Floor
- Level: Main
Bedroom
- Features: Ceiling Fan(s), Softwood Floor
- Level: Main
Bedroom
- Features: Ceiling Fan(s), Softwood Floor
- Level: Main
Kitchen
- Features: Remodeled, Ceiling Fan(s), Quartz Counters, Eating Space
- Level: Main
Living room
- Features: Remodeled, Ceiling Fan(s), Softwood Floor
- Level: Main
Sun room
- Features: Remodeled, Ceiling Fan(s), Softwood Floor
- Level: Main
Heating
- Baseboard, Electric
Cooling
- Central Air
Appliances
- Included: Oven/Range, Refrigerator, Dishwasher, Washer, Dryer, Electric Water Heater
- Laundry: Main Level
Features
- Wired for Data, Smart Thermostat
- Windows: Thermopane Windows
- Basement: Crawl Space
- Attic: Storage,Pull Down Stairs
- Has fireplace: No
Interior area
- Total structure area: 1,122
- Total interior livable area: 1,122 sqft
- Finished area above ground: 1,122
Property
Parking
- Total spaces: 3
- Parking features: None, Driveway
- Has uncovered spaces: Yes
Features
- Exterior features: Awning(s), Garden, Lighting
- Has view: Yes
- View description: Water
- Has water view: Yes
- Water view: Water
- Waterfront features: Beach Access, Access
Lot
- Size: 4,791 sqft
- Features: Level, Landscaped
Details
- Additional structures: Gazebo
- Parcel number: 945913
- Zoning: R-10
Construction
Type & style
- Home type: SingleFamily
- Architectural style: Ranch
- Property subtype: Single Family Residence
Materials
- Vinyl Siding
- Foundation: Block
- Roof: Asphalt
Condition
- New construction: No
- Year built: 1945
Utilities & green energy
- Sewer: Septic Tank
- Water: Public
Green energy
- Energy efficient items: Windows
Community & neighborhood
Location
- Region: Clinton
- Subdivision: Harbor View
Price history
| Date | Event | Price |
|---|---|---|
| 9/29/2025 | Sold | $675,000+2.4%$602/sqft |
Source: | ||
| 8/20/2025 | Pending sale | $659,000$587/sqft |
Source: | ||
| 8/15/2025 | Listed for sale | $659,000+140.1%$587/sqft |
Source: | ||
| 10/3/2012 | Listing removed | $274,500+12%$245/sqft |
Source: William Pitt Sotheby's International Realty #M9130437 Report a problem | ||
| 4/27/2012 | Sold | $245,000-10.7%$218/sqft |
Source: | ||
Public tax history
| Year | Property taxes | Tax assessment |
|---|---|---|
| 2025 | $6,702 +2.9% | $215,232 |
| 2024 | $6,513 +1.4% | $215,232 |
| 2023 | $6,420 | $215,232 |
Find assessor info on the county website
Neighborhood: 06413
Nearby schools
GreatSchools rating
- 7/10Jared Eliot SchoolGrades: 5-8Distance: 2.3 mi
- 7/10The Morgan SchoolGrades: 9-12Distance: 2.7 mi
- 7/10Lewin G. Joel Jr. SchoolGrades: PK-4Distance: 2.8 mi
Schools provided by the listing agent
- Elementary: Lewin G. Joel
- High: Morgan
Source: Smart MLS. This data may not be complete. We recommend contacting the local school district to confirm school assignments for this home.

Get pre-qualified for a loan
At Zillow Home Loans, we can pre-qualify you in as little as 5 minutes with no impact to your credit score.An equal housing lender. NMLS #10287.


