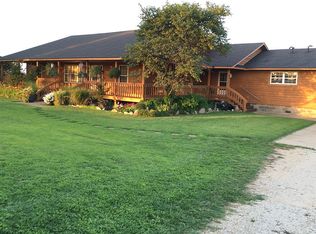Quiet Country Setting + 30×50 Dream Shop — Now $340,000! Enjoy peaceful country living just minutes from town in this spacious 3-bedroom, 3-bath home. Set on a beautiful lot in a quiet setting, this property offers the best of both worlds — privacy and convenience. Inside, you’ll find a comfortable, move-in-ready layout with plenty of natural light and space for family and guests. Outside, the impressive 30×50 shop is ready for your hobbies, projects, or extra storage. Mature trees and open space create a serene backdrop, perfect for relaxing evenings or weekend gatherings. Located in a sought-after area with an easy drive to the convenience of town, this home offers the lifestyle you’ve been looking for — without sacrificing access to schools, shopping, and amenities. Schedule your showing today!
This property is off market, which means it's not currently listed for sale or rent on Zillow. This may be different from what's available on other websites or public sources.

