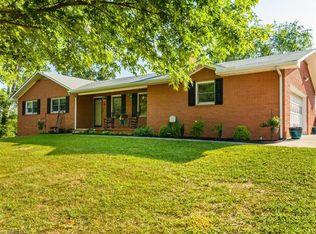Closed
$429,900
6 Knollridge Rd, Candler, NC 28715
3beds
1,856sqft
Single Family Residence
Built in 1970
0.44 Acres Lot
$408,600 Zestimate®
$232/sqft
$2,311 Estimated rent
Home value
$408,600
$368,000 - $454,000
$2,311/mo
Zestimate® history
Loading...
Owner options
Explore your selling options
What's special
Charming brick ranch home in a well established neighborhood with a fantastic location. Just a few minutes drive to nearby schools, shopping, restaurants and grocery stores in rapidly growing Candler. Less that 15 minutes to downtown Asheville and even closer to West Asheville. The home is clean and move in ready. Two brick fireplaces anchor the home. The home sits on a full unfinished basement. There is a two car garage in the basement with plenty of additional space to make your own, including the 2nd brick fireplace and stubbed out plumbing for another full bathroom. The yard is amazing and level with plenty of green grass to roam. The back yard is fully fenced. Some will want to renovate certain aspects of this home, but many key components of the home have already been upgraded. The HVAC was replaced in approximately 2020, windows and water heater approx. within past 3 years, dishwasher, refrigerator, dryer within the year. Roof is estimated to be 10 years old. SOLD AS IS.
Zillow last checked: 8 hours ago
Listing updated: August 05, 2024 at 01:10pm
Listing Provided by:
Mitch Miller mitch@mountainoakproperties.com,
Mountain Oak Properties
Bought with:
Luda Cooper
Premier Sotheby’s International Realty
Source: Canopy MLS as distributed by MLS GRID,MLS#: 4136814
Facts & features
Interior
Bedrooms & bathrooms
- Bedrooms: 3
- Bathrooms: 2
- Full bathrooms: 2
- Main level bedrooms: 3
Primary bedroom
- Level: Main
Bedroom s
- Level: Main
Bedroom s
- Level: Main
Bathroom full
- Level: Main
Bathroom full
- Level: Main
Dining room
- Level: Main
Family room
- Level: Main
Kitchen
- Level: Main
Laundry
- Level: Basement
Living room
- Level: Main
Heating
- Forced Air, Natural Gas
Cooling
- Central Air, Electric
Appliances
- Included: Dishwasher, Disposal, Dryer, Electric Cooktop, Microwave, Refrigerator, Wall Oven
- Laundry: In Basement
Features
- Pantry
- Flooring: Linoleum, Vinyl
- Basement: Basement Garage Door,Bath/Stubbed,Exterior Entry,Full,Interior Entry,Unfinished
- Fireplace features: Family Room, Other - See Remarks
Interior area
- Total structure area: 1,856
- Total interior livable area: 1,856 sqft
- Finished area above ground: 1,856
- Finished area below ground: 0
Property
Parking
- Total spaces: 2
- Parking features: Basement, Attached Garage
- Attached garage spaces: 2
Features
- Levels: One
- Stories: 1
- Patio & porch: Covered, Front Porch, Patio
- Fencing: Back Yard,Fenced,Full
Lot
- Size: 0.44 Acres
- Features: Level, Open Lot
Details
- Parcel number: 961714471200000
- Zoning: RS4
- Special conditions: Standard
Construction
Type & style
- Home type: SingleFamily
- Architectural style: Ranch
- Property subtype: Single Family Residence
Materials
- Brick Full
- Roof: Shingle
Condition
- New construction: No
- Year built: 1970
Utilities & green energy
- Sewer: Public Sewer
- Water: City
Community & neighborhood
Location
- Region: Candler
- Subdivision: Woodside Hills
Other
Other facts
- Listing terms: Cash,Conventional
- Road surface type: Concrete, Paved
Price history
| Date | Event | Price |
|---|---|---|
| 5/13/2025 | Listing removed | $2,650$1/sqft |
Source: Zillow Rentals | ||
| 4/17/2025 | Price change | $2,650-1.9%$1/sqft |
Source: Zillow Rentals | ||
| 3/25/2025 | Price change | $2,700-1.8%$1/sqft |
Source: Zillow Rentals | ||
| 2/27/2025 | Price change | $2,750-1.8%$1/sqft |
Source: Zillow Rentals | ||
| 2/15/2025 | Price change | $2,800-3.4%$2/sqft |
Source: Zillow Rentals | ||
Public tax history
| Year | Property taxes | Tax assessment |
|---|---|---|
| 2024 | $2,476 +2.9% | $267,100 |
| 2023 | $2,407 +1.1% | $267,100 |
| 2022 | $2,380 | $267,100 |
Find assessor info on the county website
Neighborhood: 28715
Nearby schools
GreatSchools rating
- 7/10Sand Hill-Venable ElementaryGrades: PK-4Distance: 1.2 mi
- 6/10Enka MiddleGrades: 7-8Distance: 0.3 mi
- 6/10Enka HighGrades: 9-12Distance: 1.4 mi
Schools provided by the listing agent
- Elementary: Sand Hill-Venable/Enka
- Middle: Enka
- High: Enka
Source: Canopy MLS as distributed by MLS GRID. This data may not be complete. We recommend contacting the local school district to confirm school assignments for this home.
Get a cash offer in 3 minutes
Find out how much your home could sell for in as little as 3 minutes with a no-obligation cash offer.
Estimated market value
$408,600
Get a cash offer in 3 minutes
Find out how much your home could sell for in as little as 3 minutes with a no-obligation cash offer.
Estimated market value
$408,600
