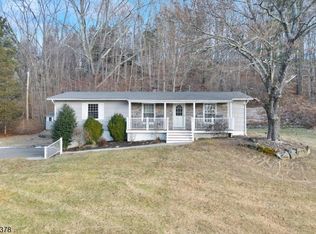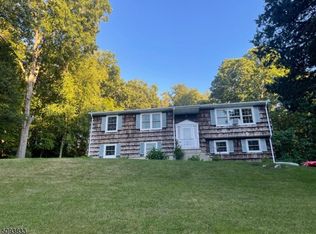Closed
$840,000
6 Kohlbocker Rd, Fredon Twp., NJ 07860
5beds
6baths
--sqft
Single Family Residence
Built in 1983
2.54 Acres Lot
$858,300 Zestimate®
$--/sqft
$4,951 Estimated rent
Home value
$858,300
Estimated sales range
Not available
$4,951/mo
Zestimate® history
Loading...
Owner options
Explore your selling options
What's special
Zillow last checked: 17 hours ago
Listing updated: October 07, 2025 at 03:34am
Listed by:
Linda Pritchard 973-584-2300,
Weichert Realtors
Bought with:
Christine Lindo
Coldwell Banker Realty
Source: GSMLS,MLS#: 3980074
Facts & features
Price history
| Date | Event | Price |
|---|---|---|
| 10/3/2025 | Sold | $840,000-6.7% |
Source: | ||
| 8/28/2025 | Pending sale | $900,000 |
Source: | ||
| 8/7/2025 | Listed for sale | $900,000+494.1% |
Source: | ||
| 2/27/2023 | Sold | $151,500+1% |
Source: | ||
| 2/7/2023 | Pending sale | $150,000 |
Source: | ||
Public tax history
| Year | Property taxes | Tax assessment |
|---|---|---|
| 2025 | $6,418 | $205,900 |
| 2024 | $6,418 -43.1% | $205,900 -45.5% |
| 2023 | $11,283 +2.1% | $378,000 |
Find assessor info on the county website
Neighborhood: 07860
Nearby schools
GreatSchools rating
- 7/10Fredon Township Elementary SchoolGrades: PK-6Distance: 1.5 mi
- 5/10Kittatinny Reg High SchoolGrades: 7-12Distance: 6.1 mi
Get a cash offer in 3 minutes
Find out how much your home could sell for in as little as 3 minutes with a no-obligation cash offer.
Estimated market value$858,300
Get a cash offer in 3 minutes
Find out how much your home could sell for in as little as 3 minutes with a no-obligation cash offer.
Estimated market value
$858,300

