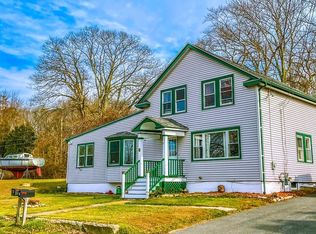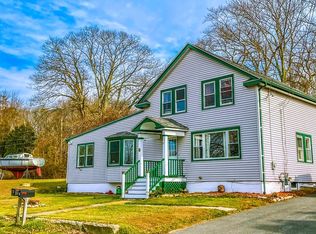Sold for $420,000
$420,000
6 Lakeshore Rd, Westport, MA 02790
4beds
1,880sqft
Unknown
Built in 1947
-- sqft lot
$591,100 Zestimate®
$223/sqft
$2,914 Estimated rent
Home value
$591,100
$538,000 - $650,000
$2,914/mo
Zestimate® history
Loading...
Owner options
Explore your selling options
What's special
Home is for sale under 6 Lakeshore Ave. Tucked away in a small community on South Watuppa Pond, this two-family home is not only spacious on the inside, it overlooks the pond and the deeded water access. The front entry leads to both units with the primary home featuring an open concept first floor with oversized kitchen with dining area large enough to seat six that opens to the family room. A large walk-in pantry and direct access to the back yard. The second floor features three bedrooms a full shared bath. The lower level guest suite is finished with it's own zone of heat, laundry, wall to wall carpeting built in desk area that is a great space for working from home or remote learning and as bonus second full bath. The in-law features a full kitchen, open concept sleeping/living quarters with full bath, slider leading to the back yard and access to unfinished basement. Updates include newer roof, new high efficiency hot water/gas boiler upgrade and well pump. Sale includes additional lot known as 0 Gauvin Street.
Facts & features
Interior
Bedrooms & bathrooms
- Bedrooms: 4
- Bathrooms: 3
- Full bathrooms: 3
Heating
- Baseboard, Other, Gas
Cooling
- None
Appliances
- Included: Dishwasher, Microwave, Range / Oven, Refrigerator
Features
- Flooring: Tile, Carpet, Hardwood, Laminate
- Basement: Finished
Interior area
- Total interior livable area: 1,880 sqft
Property
Parking
- Total spaces: 6
- Parking features: Off-street
Features
- Exterior features: Vinyl
- Has view: Yes
- View description: Water
- Has water view: Yes
- Water view: Water
Lot
- Size: 0.33 Acres
Details
- Parcel number: WPORM15L5760
Construction
Type & style
- Home type: Unknown
- Architectural style: Colonial
Materials
- concrete
- Roof: Asphalt
Condition
- Year built: 1947
Community & neighborhood
Location
- Region: Westport
Other
Other facts
- Amenities: Public Transportation, Shopping, Highway Access, Tennis Court
- App Dscrp 1: Range, Dishwasher, Refrigerator, Freezer, Washer & Dryer Hookup
- App Dscrp 2: Range, Refrigerator, Freezer
- Basement Feature: Full, Partially Finished, Concrete Floor, Interior Access, Sump Pump
- Construction: Frame
- Exterior: Vinyl
- Flooring: Wood
- Foundation: Poured Concrete
- Hea Dscrp 1: Gas, Hot Water Baseboard
- Hea Dscrp 2: Gas, Hot Water Baseboard
- Hot Water: Natural Gas
- Lot Description: Paved Drive, Scenic View(s), Wooded, Corner, Additional Land Avail.
- Rms Dscrp 1: Kitchen, Laundry, Family Room, Office/Den, Other (see Remarks)
- Rms Dscrp 2: Kitchen
- Roof Material: Asphalt/Fiberglass Shingles
- Beach Description: Walk To, Lake/Pond, Access
- Beachfront Flag: Yes
- Ife Dscrp 1: Remodeled, Pantry, Stone/Granite/Solid Counters, Bathroom With Tub & Shower, Open Floor Plan
- Beach Miles To: 0 To 1/10 Mile
- Year Round: Yes
- Ife Dscrp 2: Balcony/Deck, Hardwood Floors, Bathroom With Shower Stall, Studio
- Exterior Features: Deck - Composite
- Mf Type: 2 Family - 2 Units Side By Side
- Beach Ownership: Deeded Rights
Price history
| Date | Event | Price |
|---|---|---|
| 8/24/2023 | Sold | $420,000$223/sqft |
Source: Public Record Report a problem | ||
| 1/19/2021 | Sold | $420,000+61.5%$223/sqft |
Source: Public Record Report a problem | ||
| 1/27/2009 | Sold | $260,000+0%$138/sqft |
Source: Public Record Report a problem | ||
| 9/26/2008 | Listed for sale | $259,900+939.6%$138/sqft |
Source: MLS Property Information Network #70826210 Report a problem | ||
| 2/23/1990 | Sold | $25,000$13/sqft |
Source: Public Record Report a problem | ||
Public tax history
| Year | Property taxes | Tax assessment |
|---|---|---|
| 2025 | $3,358 +0.7% | $450,800 +4.4% |
| 2024 | $3,336 +5.1% | $431,600 +11% |
| 2023 | $3,173 +5.4% | $388,900 +9.5% |
Find assessor info on the county website
Neighborhood: North Westport
Nearby schools
GreatSchools rating
- NAAlice A Macomber SchoolGrades: PK-KDistance: 1.8 mi
- 5/10Westport Junior/Senior High SchoolGrades: 5-12Distance: 4.1 mi
- 6/10Westport Elementary SchoolGrades: 1-4Distance: 4 mi
Schools provided by the listing agent
- Elementary: Westport
- Middle: Westport
- High: Westport
- District: Westport
Source: The MLS. This data may not be complete. We recommend contacting the local school district to confirm school assignments for this home.
Get pre-qualified for a loan
At Zillow Home Loans, we can pre-qualify you in as little as 5 minutes with no impact to your credit score.An equal housing lender. NMLS #10287.

