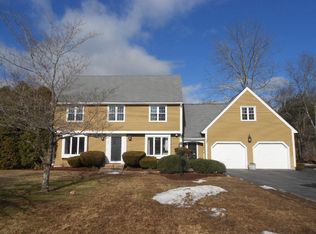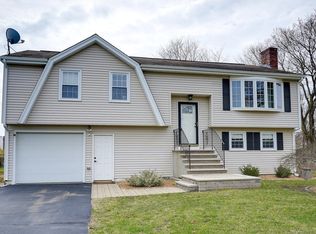Impeccable 4 Bed 2.5 bath colonial house in Lanthorn Farms neighborhood. Large bright and sunny living room with a fireplace. Updated kitchen with ample cabinet space, quartz countertop and stainless steel appliances. 1st floor also features a formal living room, dining room and a sunroom with access to private backyard. 2nd floor boasts 4 spacious bedrooms and a full common bath. Master bedroom with attached updated full bath. Finished lower level that is perfect for entertainment. Installed solar panels that provide considerable reduction in electricity costs. Great house, move in condition, Gas Heat, 2 Car Garage, convenient location. Open House on Sunday, 09/09 12:00 AM To 2:00 PM.
This property is off market, which means it's not currently listed for sale or rent on Zillow. This may be different from what's available on other websites or public sources.

