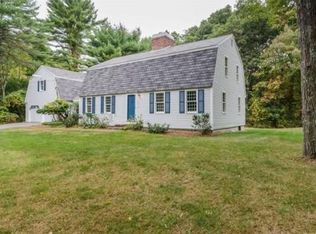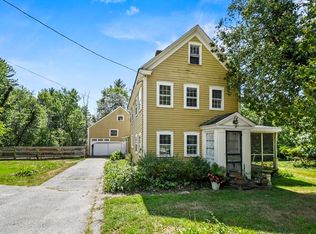Sold for $1,569,000 on 11/17/23
$1,569,000
6 Lawrence Rd, Boxford, MA 01921
4beds
4,030sqft
Single Family Residence
Built in 1790
8 Acres Lot
$1,759,300 Zestimate®
$389/sqft
$6,687 Estimated rent
Home value
$1,759,300
$1.62M - $1.94M
$6,687/mo
Zestimate® history
Loading...
Owner options
Explore your selling options
What's special
Imagine a newly renovated home that tastefully embraces rich history and architectural details with today's modern conveniences - Welcome to 6 Lawrence Road. Enjoy the art of cooking in a Chef's dream kitchen filled with Wolf and Sub Zero appliances, marble countertops, loads of custom cabinetry, and floor to ceiling windows that make the perfect spot to sip your coffee, relax, and breath in the beauty of mother nature. Ample bedrooms sporting wide plank floors, generous closets, and private ensuites; you have the luxury of a primary bedroom on either the first or second floor. Several flex spaces offer opportunities for home office, craft room, or workout space, bring your imagination! Two screened porches extend to brick patios inviting time to read or nap. The new shed provides perfect natural light to house an art studio. Situated on 8 acres of stunning forests, lawns, perennial gardens, a fabulous barn and a riding paddock. Envision a melded lifestyle of charm and sophistication.
Zillow last checked: 8 hours ago
Listing updated: November 17, 2023 at 12:37pm
Listed by:
Ellen Crawford 617-599-8090,
William Raveis R.E. & Home Services 781-842-8113
Bought with:
David Latta
Keller Williams Gateway Realty
Source: MLS PIN,MLS#: 73163368
Facts & features
Interior
Bedrooms & bathrooms
- Bedrooms: 4
- Bathrooms: 5
- Full bathrooms: 4
- 1/2 bathrooms: 1
- Main level bedrooms: 1
Primary bedroom
- Features: Bathroom - Full, Closet, Flooring - Hardwood, Window(s) - Bay/Bow/Box
- Level: Second
- Area: 288
- Dimensions: 16 x 18
Bedroom 2
- Features: Bathroom - Full, Beamed Ceilings, Walk-In Closet(s), Flooring - Hardwood, Window(s) - Bay/Bow/Box, Double Vanity, Recessed Lighting, Remodeled
- Level: Second
- Area: 168
- Dimensions: 14 x 12
Bedroom 3
- Features: Walk-In Closet(s), Flooring - Hardwood, Window(s) - Bay/Bow/Box, Window(s) - Picture
- Level: Second
- Area: 187
- Dimensions: 17 x 11
Bedroom 4
- Features: Bathroom - Full, Beamed Ceilings, Walk-In Closet(s), Flooring - Hardwood, Window(s) - Bay/Bow/Box, Recessed Lighting
- Level: Main,First
- Area: 323
- Dimensions: 17 x 19
Bedroom 5
- Level: Second
Primary bathroom
- Features: Yes
Bathroom 1
- Features: Bathroom - Half, Flooring - Stone/Ceramic Tile
- Level: First
Bathroom 2
- Features: Bathroom - Full, Bathroom - Tiled With Shower Stall, Window(s) - Bay/Bow/Box
- Level: First
Bathroom 3
- Features: Bathroom - Tiled With Tub & Shower, Flooring - Stone/Ceramic Tile, Recessed Lighting
- Level: Second
- Area: 56
- Dimensions: 7 x 8
Dining room
- Features: Flooring - Hardwood, Window(s) - Bay/Bow/Box, French Doors, Recessed Lighting
- Level: First
- Area: 240
- Dimensions: 12 x 20
Family room
- Features: Flooring - Hardwood, Exterior Access, Open Floorplan, Recessed Lighting
- Level: First
- Area: 408
- Dimensions: 17 x 24
Kitchen
- Features: Beamed Ceilings, Closet/Cabinets - Custom Built, Flooring - Hardwood, Window(s) - Bay/Bow/Box, Window(s) - Picture, Balcony - Exterior, Countertops - Stone/Granite/Solid, French Doors, Kitchen Island, Cabinets - Upgraded, Exterior Access, Open Floorplan, Recessed Lighting, Remodeled, Stainless Steel Appliances, Gas Stove, Lighting - Pendant
- Level: Main,First
- Area: 304
- Dimensions: 16 x 19
Living room
- Features: Closet, Flooring - Hardwood, Window(s) - Bay/Bow/Box, French Doors, Recessed Lighting, Wainscoting
- Level: First
- Area: 360
- Dimensions: 18 x 20
Office
- Features: Closet - Walk-in, Flooring - Hardwood, Window(s) - Bay/Bow/Box, Window(s) - Picture, Recessed Lighting
- Level: Second
- Area: 187
- Dimensions: 17 x 11
Heating
- Natural Gas
Cooling
- Ductless
Appliances
- Laundry: Second Floor
Features
- Walk-In Closet(s), Recessed Lighting, Closet/Cabinets - Custom Built, Home Office, Mud Room, Sun Room, Walk-up Attic
- Flooring: Tile, Hardwood, Stone / Slate, Flooring - Hardwood, Flooring - Stone/Ceramic Tile
- Doors: French Doors
- Windows: Bay/Bow/Box, Picture, Insulated Windows
- Basement: Partial,Interior Entry
- Number of fireplaces: 3
- Fireplace features: Family Room, Living Room, Master Bedroom
Interior area
- Total structure area: 4,030
- Total interior livable area: 4,030 sqft
Property
Parking
- Total spaces: 12
- Parking features: Detached, Off Street
- Garage spaces: 2
- Uncovered spaces: 10
Features
- Patio & porch: Screened, Patio
- Exterior features: Porch - Screened, Patio, Rain Gutters, Barn/Stable, Fruit Trees, Garden, Horses Permitted
- Waterfront features: Stream
Lot
- Size: 8 Acres
- Features: Flood Plain
Details
- Additional structures: Barn/Stable
- Parcel number: 1869941
- Zoning: 00
- Horses can be raised: Yes
Construction
Type & style
- Home type: SingleFamily
- Architectural style: Colonial
- Property subtype: Single Family Residence
Materials
- Frame
- Foundation: Stone, Brick/Mortar
- Roof: Shingle
Condition
- Year built: 1790
Utilities & green energy
- Electric: Circuit Breakers, 200+ Amp Service
- Sewer: Private Sewer
- Water: Private
- Utilities for property: for Gas Range
Community & neighborhood
Community
- Community features: Park, Stable(s), Conservation Area, Highway Access, Public School
Location
- Region: Boxford
Other
Other facts
- Listing terms: Contract
- Road surface type: Paved
Price history
| Date | Event | Price |
|---|---|---|
| 11/17/2023 | Sold | $1,569,000-1.9%$389/sqft |
Source: MLS PIN #73163368 Report a problem | ||
| 10/14/2023 | Pending sale | $1,599,000$397/sqft |
Source: | ||
| 9/26/2023 | Listed for sale | $1,599,000+34.5%$397/sqft |
Source: MLS PIN #73163368 Report a problem | ||
| 5/21/2021 | Sold | $1,189,000-8.5%$295/sqft |
Source: MLS PIN #72709337 Report a problem | ||
| 1/19/2021 | Listing removed | -- |
Source: MLS PIN Report a problem | ||
Public tax history
| Year | Property taxes | Tax assessment |
|---|---|---|
| 2025 | $18,534 +18.7% | $1,378,000 +15.2% |
| 2024 | $15,608 +0.1% | $1,196,000 +6.1% |
| 2023 | $15,600 | $1,127,200 |
Find assessor info on the county website
Neighborhood: 01921
Nearby schools
GreatSchools rating
- NAHarry Lee Cole SchoolGrades: PK-2Distance: 1 mi
- 6/10Masconomet Regional Middle SchoolGrades: 7-8Distance: 3.5 mi
- 9/10Masconomet Regional High SchoolGrades: 9-12Distance: 3.5 mi
Schools provided by the listing agent
- Elementary: Cole/Spofford
- Middle: Masco Ms
- High: Masco Hs
Source: MLS PIN. This data may not be complete. We recommend contacting the local school district to confirm school assignments for this home.
Get a cash offer in 3 minutes
Find out how much your home could sell for in as little as 3 minutes with a no-obligation cash offer.
Estimated market value
$1,759,300
Get a cash offer in 3 minutes
Find out how much your home could sell for in as little as 3 minutes with a no-obligation cash offer.
Estimated market value
$1,759,300

